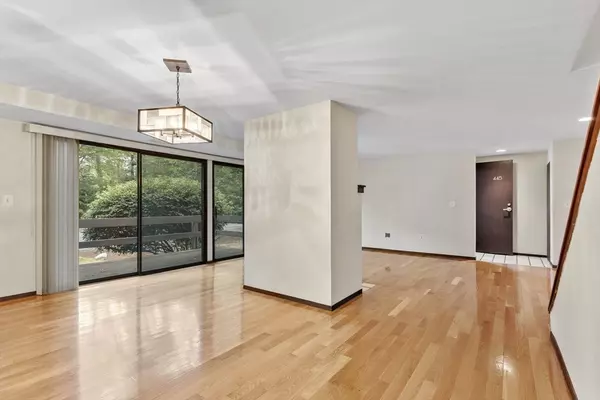$415,000
$450,000
7.8%For more information regarding the value of a property, please contact us for a free consultation.
445 Old Stone Brook #445 Acton, MA 01718
2 Beds
2.5 Baths
1,620 SqFt
Key Details
Sold Price $415,000
Property Type Condo
Sub Type Condominium
Listing Status Sold
Purchase Type For Sale
Square Footage 1,620 sqft
Price per Sqft $256
MLS Listing ID 73430151
Sold Date 11/20/25
Bedrooms 2
Full Baths 2
Half Baths 1
HOA Fees $716/mo
Year Built 1972
Annual Tax Amount $7,855
Tax Year 2025
Property Sub-Type Condominium
Property Description
When opportunity knocks, will you answer? This move-in ready Longwood II plan at Nagog Woods is an inviting space surrounded by mature landscaping, with a woods view enhancing the sense of tranquility and connection with nature. The living room sliding glass doors open to the private deck, which bathes the space in natural light, while a fireplace provides a warm and inviting focal point for gatherings or quiet evenings. The kitchen and dining room, both with deck access, are delightful spaces to prepare and serve meals. The primary bedroom with vaulted ceiling serves as a private retreat, complete with an ensuite featuring a double vanity, providing ample space and convenience. The family room space upstairs has a second fireplace and vaulted ceilings, or could potentially be closed off for third bedroom Nagog Woods includes many amenities, including swimming pool, playground, tennis courts, club room, fitness center, and more. Great location near 495 or Rt 2.
Location
State MA
County Middlesex
Zoning Res
Direction Great Rd to Nonset Path. Right at stop sign to Old Stone Brook. Parking lot on right ¼ mile, Bldg 44
Rooms
Basement Y
Primary Bedroom Level Second
Dining Room Flooring - Hardwood, Deck - Exterior, Exterior Access
Kitchen Flooring - Stone/Ceramic Tile
Interior
Interior Features Play Room, Office
Heating Forced Air, Natural Gas, Hydro Air, Fireplace
Cooling Central Air
Flooring Flooring - Wall to Wall Carpet
Fireplaces Number 2
Fireplaces Type Living Room
Appliance Range, Dishwasher, Disposal, Refrigerator
Laundry Electric Dryer Hookup, Washer Hookup, In Basement, In Unit
Exterior
Exterior Feature Deck - Wood
Utilities Available for Gas Range, for Electric Dryer, Washer Hookup
Total Parking Spaces 2
Garage No
Building
Story 2
Sewer Public Sewer
Water Public
Schools
Elementary Schools Acton-Boxborough: Choice
Middle Schools Rj Grey Jr. High
High Schools Acton-Boxborough Regional High
Others
Senior Community false
Read Less
Want to know what your home might be worth? Contact us for a FREE valuation!

Our team is ready to help you sell your home for the highest possible price ASAP
Bought with Rebecca Koulalis • Redfin Corp.






