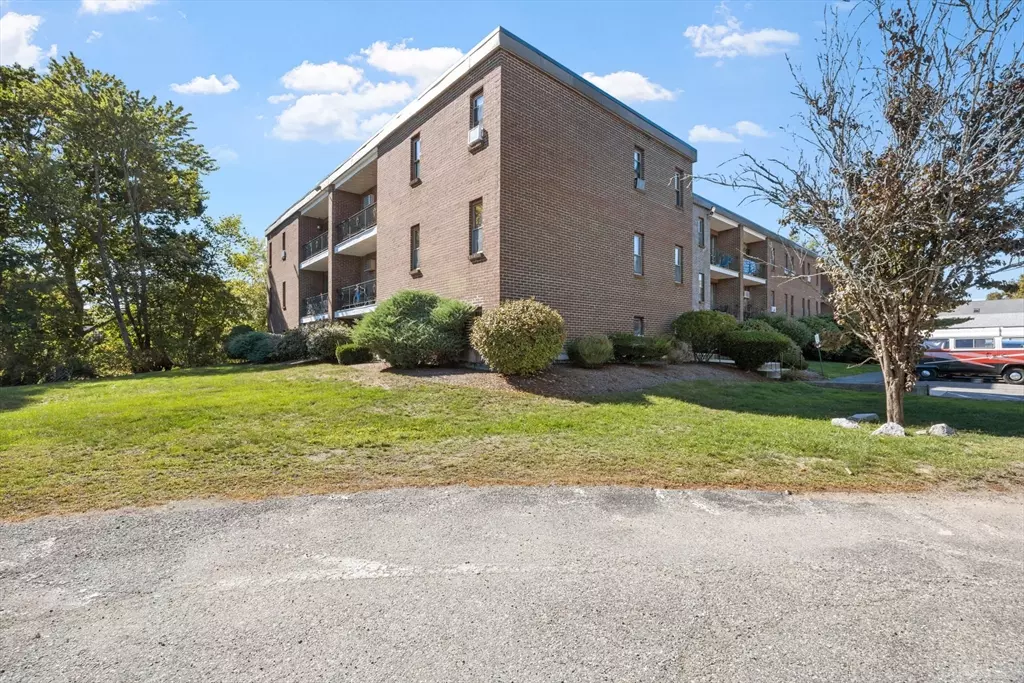$289,900
$289,900
For more information regarding the value of a property, please contact us for a free consultation.
11 Riverside Ave #2 Danvers, MA 01923
1 Bed
1 Bath
659 SqFt
Key Details
Sold Price $289,900
Property Type Condo
Sub Type Condominium
Listing Status Sold
Purchase Type For Sale
Square Footage 659 sqft
Price per Sqft $439
MLS Listing ID 73438920
Sold Date 11/13/25
Bedrooms 1
Full Baths 1
HOA Fees $252/mo
Year Built 1970
Annual Tax Amount $2,865
Tax Year 2025
Property Sub-Type Condominium
Property Description
Why rent when you can OWN! Presenting a beautifully move-in ready 1-bedroom garden-level condominium in the highly sought-after Bayside Condominiums. This unit has been recently remodeled and features a modern, updated kitchen with new cabinets, countertops, appliances. Complemented by a fully renovated bathroom. The spacious open-concept living and dining area is bright and inviting, featuring newer windows and an updated bedroom closet, offering both style and functionality. Ideally located, this home provides easy access to downtown Danvers, a variety of shops, restaurants, and parks. As well as public transportation, major highways, and the popular Danvers Rail Trail—perfect for those who enjoy convenience and an active lifestyle. This charming unit is a must-see. Open house to begin showings—don't miss this opportunity to own in Bayside Condominiums!
Location
State MA
County Essex
Zoning R1
Direction Use GPS to 11 Riverside Ave
Rooms
Basement N
Primary Bedroom Level Main, First
Main Level Bedrooms 1
Dining Room Flooring - Wall to Wall Carpet
Kitchen Pantry, Countertops - Upgraded, High Speed Internet Hookup, Remodeled
Interior
Heating Electric
Cooling Wall Unit(s)
Flooring Vinyl, Carpet
Appliance Range, Refrigerator
Laundry First Floor, In Building
Exterior
Community Features Public Transportation, Shopping, Park, Walk/Jog Trails, Medical Facility, Laundromat, Bike Path, Highway Access, House of Worship, Marina, Private School, Public School, T-Station
Utilities Available for Electric Range
Total Parking Spaces 1
Garage No
Building
Story 1
Sewer Public Sewer
Water Public
Schools
Elementary Schools Riverside
Middle Schools Hrms
High Schools Dhs/St Johns Prep
Others
Pets Allowed Yes w/ Restrictions
Senior Community false
Read Less
Want to know what your home might be worth? Contact us for a FREE valuation!

Our team is ready to help you sell your home for the highest possible price ASAP
Bought with Dale Brousseau • Trinity Real Estate






