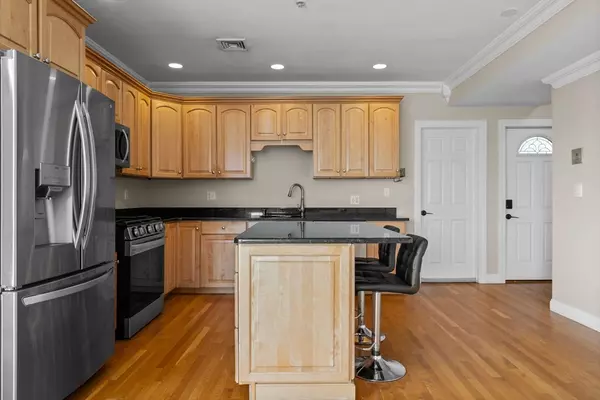$705,000
$725,000
2.8%For more information regarding the value of a property, please contact us for a free consultation.
20R Cross Street #3 Somerville, MA 02145
2 Beds
2 Baths
983 SqFt
Key Details
Sold Price $705,000
Property Type Condo
Sub Type Condominium
Listing Status Sold
Purchase Type For Sale
Square Footage 983 sqft
Price per Sqft $717
MLS Listing ID 73432018
Sold Date 11/14/25
Bedrooms 2
Full Baths 2
HOA Fees $300/mo
Year Built 2003
Annual Tax Amount $3,063
Tax Year 2024
Property Sub-Type Condominium
Property Description
BETTER THAN NEW & UPDATED HOME in an unbeatable location: just minutes to Gilman Square Station (GREEN LINE) & Assembly Row. RELOCATING EXECUTIVE SELLER has meticulously maintained this move-in ready home, with UPGRADES GALORE & EXCLUSIVE ROOF RIGHTS! In this PENTHOUSE unit, enjoy an OPEN CONCEPT FLOORPLAN with great flow, an abundance of NATURAL LIGHT & GLEAMING HARDWOOD FLOORS. A large kitchen - perfect for the home chef - with stainless steel appliances, custom cabinets, large center island & GRANITE countertops. The homes large sun-drenched living room & dining area are perfect for entertaining! Two generously sized bedrooms – including a PRIMARY SUITE with updated bathroom! Second guest bathroom is also fully updated. IN-UNIT LAUNDRY. Enjoy your PRIVATE OUTDOOR SPACE with large deck & EXCLUSIVE ROOF RIGHTS. Convenient OFF-STREET PARKING SPACE, with ELECTRIC CHARGER. Large storage areas for private use. NOTHING TO DO BUT MOVE IN – THE PERFECT HOME INDEED!
Location
State MA
County Middlesex
Area East Somerville
Zoning RA
Direction Conveniently located just 15 mins Downtown Boston & major commuting routes.
Rooms
Basement Y
Primary Bedroom Level First
Dining Room Flooring - Hardwood, Open Floorplan, Recessed Lighting
Kitchen Closet/Cabinets - Custom Built, Flooring - Hardwood, Dining Area, Countertops - Stone/Granite/Solid, Kitchen Island, Open Floorplan, Recessed Lighting, Stainless Steel Appliances
Interior
Interior Features Closet, Entrance Foyer
Heating Forced Air, Natural Gas
Cooling Central Air
Flooring Tile, Hardwood, Flooring - Hardwood
Appliance Range, Oven, Dishwasher, Microwave, Refrigerator, Washer, Dryer
Laundry First Floor, In Unit, Gas Dryer Hookup, Washer Hookup
Exterior
Exterior Feature Deck, Deck - Wood, Balcony
Community Features Public Transportation, Shopping, Pool, Tennis Court(s), Park, Walk/Jog Trails, Stable(s), Golf, Medical Facility, Laundromat, Bike Path, Conservation Area, Highway Access, House of Worship, Marina, Private School, Public School, T-Station, University
Utilities Available for Gas Range, for Gas Dryer, Washer Hookup
Total Parking Spaces 1
Garage No
Building
Story 1
Sewer Public Sewer
Water Public
Others
Pets Allowed Yes w/ Restrictions
Senior Community false
Read Less
Want to know what your home might be worth? Contact us for a FREE valuation!

Our team is ready to help you sell your home for the highest possible price ASAP
Bought with The Tabassi Team • RE/MAX Partners Relocation






