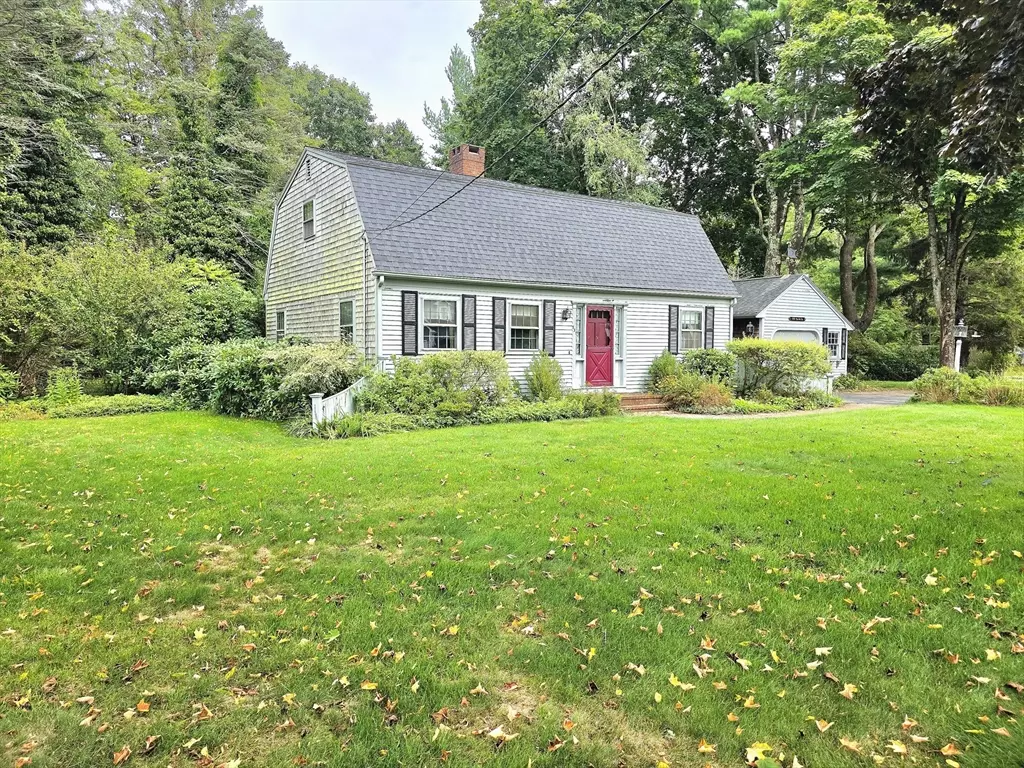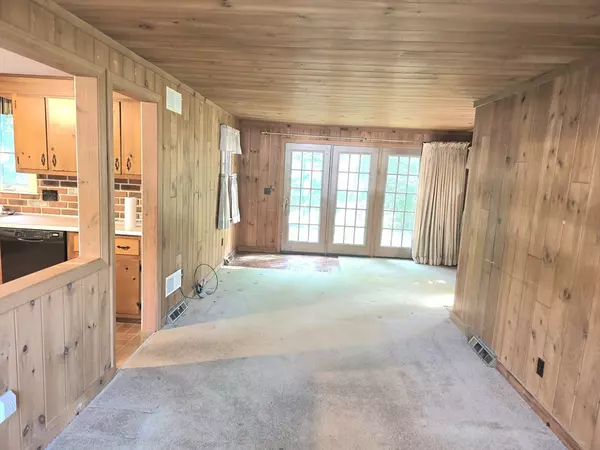$515,000
$540,000
4.6%For more information regarding the value of a property, please contact us for a free consultation.
331 North St Bridgewater, MA 02324
3 Beds
1.5 Baths
2,340 SqFt
Key Details
Sold Price $515,000
Property Type Single Family Home
Sub Type Single Family Residence
Listing Status Sold
Purchase Type For Sale
Square Footage 2,340 sqft
Price per Sqft $220
MLS Listing ID 73430773
Sold Date 11/13/25
Style Colonial,Cape
Bedrooms 3
Full Baths 1
Half Baths 1
HOA Y/N false
Year Built 1960
Annual Tax Amount $6,586
Tax Year 2025
Lot Size 0.440 Acres
Acres 0.44
Property Sub-Type Single Family Residence
Property Description
Welcome to Your Next Project! Whether you're an investor seeking your next project or homeowner ready to create your dream space, offers immense potential. Step inside to the main living area where you'll find a living room with cozy fireplace. The home also features a unique family room with a distinctive wood ceiling & accent wall. A spacious kitchen is a blank canvas, just waiting for your creative vision. This home offers 3 bedrooms, 1 full bathroom, 1 half bathroom, 1-car garage. The home is also equipped with central air conditioning and a gas furnace for comfort. Original hardwood floors under the carpeting, ready to be restored to their former glory. The home is on a beautiful 19,189 sq. ft. wooded corner lot, providing a private and picturesque setting. With 2,340 sq. ft. of living space and a classic gambrel roof, this property is a true diamond in the rough. New Roof 2024!! An opportunity to create your dream home awaits. Being Sold in "AS-IS" Condition!
Location
State MA
County Plymouth
Zoning R
Direction Pleasant St (Rt 104) to North St
Rooms
Family Room French Doors, Open Floorplan
Basement Full, Bulkhead, Sump Pump, Concrete, Unfinished
Primary Bedroom Level Second
Dining Room Flooring - Hardwood
Kitchen Flooring - Vinyl, Dining Area
Interior
Heating Forced Air, Natural Gas
Cooling Central Air
Flooring Wood, Vinyl, Carpet, Hardwood
Fireplaces Number 1
Fireplaces Type Living Room
Appliance Gas Water Heater, Water Heater, Range, Refrigerator
Exterior
Exterior Feature Rain Gutters
Garage Spaces 1.0
Community Features Shopping, Stable(s), Golf, Conservation Area, Highway Access, House of Worship, Public School, T-Station, University, Sidewalks
Utilities Available for Gas Range
Roof Type Shingle
Total Parking Spaces 4
Garage Yes
Building
Lot Description Corner Lot, Wooded, Level
Foundation Concrete Perimeter
Sewer Other
Water Public
Architectural Style Colonial, Cape
Others
Senior Community false
Read Less
Want to know what your home might be worth? Contact us for a FREE valuation!

Our team is ready to help you sell your home for the highest possible price ASAP
Bought with Shawn Fontes • Pina & Savage Realty Inc.






