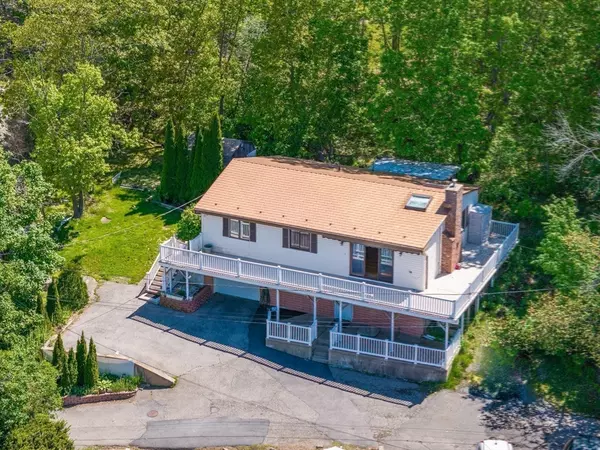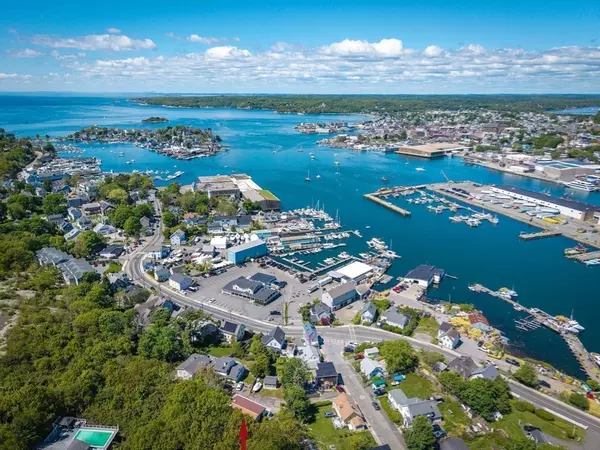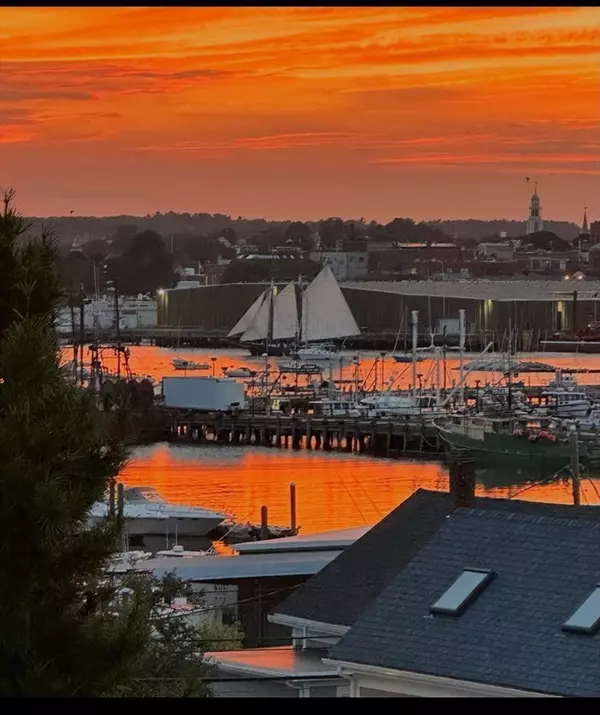$675,000
$699,500
3.5%For more information regarding the value of a property, please contact us for a free consultation.
2 Stanwood Terrace Gloucester, MA 01930
4 Beds
2 Baths
1,889 SqFt
Key Details
Sold Price $675,000
Property Type Single Family Home
Sub Type Single Family Residence
Listing Status Sold
Purchase Type For Sale
Square Footage 1,889 sqft
Price per Sqft $357
MLS Listing ID 73389028
Sold Date 10/17/25
Style Contemporary,Raised Ranch
Bedrooms 4
Full Baths 2
HOA Y/N false
Year Built 1965
Annual Tax Amount $7,031
Tax Year 2025
Lot Size 0.430 Acres
Acres 0.43
Property Sub-Type Single Family Residence
Property Description
HUGE PRICE ADJUSTMENT. LOOKING FOR A QUICK CLOSE...Working harbor views, gorgeous sunsets. Fantastic location on a dead end road, near Rocky Neck & between Niles & Good Harbor beaches. Close to the playground at Cripple Cove & the Gloucester Harbor Launch that will take you downtown by water. The potential of this raised ranch contemporary with wrap around porch is endless. Bring your vision. The main level boasts open living room & dining room wi†h access to the top front deck, eat in size kitchen, with access to a 3 season porch & private yard. There are 3 bedrooms & a bath with a handi cap roll in shower The walk out lower level (in law ) has the family room a kitchenette, bedroom, bath & access to the storage rooms & garage & lower deck.. 48 hours minimum for offer response. All offers must go to executor.Property being sold "as is"Liv area Sq ft approximate. BRING YOUR CREATIVITY..THIS HOME IS NOT STAGED. OPEN SAT. 9/20-12:30-2 :00- SUN 9/21--10-12
Location
State MA
County Essex
Area East Gloucester
Zoning R-10
Direction 128 extension to E. Main St towards Rocky Neck or Main St to E Main St Hammond to Stanwood Terrace
Rooms
Basement Partially Finished, Walk-Out Access, Interior Entry, Garage Access, Concrete
Primary Bedroom Level Second
Interior
Interior Features In-Law Floorplan
Heating Electric Baseboard, Heat Pump, Electric
Cooling Heat Pump
Flooring Hardwood
Fireplaces Number 1
Appliance Electric Water Heater, Range, Dishwasher, Refrigerator, Washer, Dryer
Laundry Second Floor, Electric Dryer Hookup, Washer Hookup
Exterior
Exterior Feature Porch - Enclosed, Deck, Storage
Garage Spaces 1.0
Utilities Available for Electric Range, for Electric Dryer, Washer Hookup
Waterfront Description Ocean,1 to 2 Mile To Beach
View Y/N Yes
View Scenic View(s)
Roof Type Metal
Total Parking Spaces 4
Garage Yes
Building
Foundation Concrete Perimeter
Sewer Public Sewer
Water Public
Architectural Style Contemporary, Raised Ranch
Others
Senior Community false
Read Less
Want to know what your home might be worth? Contact us for a FREE valuation!

Our team is ready to help you sell your home for the highest possible price ASAP
Bought with Ida Doane • J. Barrett & Company






