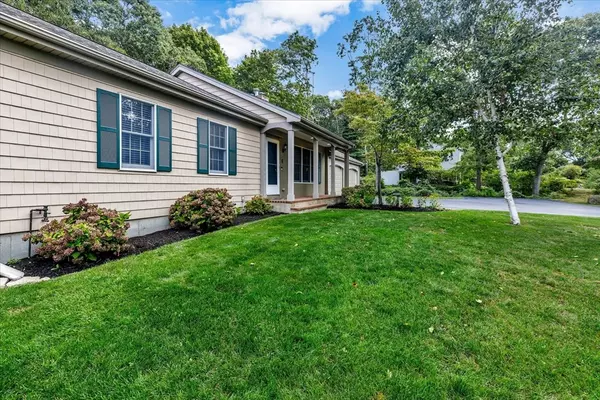$663,000
$635,000
4.4%For more information regarding the value of a property, please contact us for a free consultation.
6 Sherry Ln Bourne, MA 02559
3 Beds
2.5 Baths
1,288 SqFt
Key Details
Sold Price $663,000
Property Type Single Family Home
Sub Type Single Family Residence
Listing Status Sold
Purchase Type For Sale
Square Footage 1,288 sqft
Price per Sqft $514
MLS Listing ID 73431683
Sold Date 10/16/25
Style Ranch
Bedrooms 3
Full Baths 2
Half Baths 1
HOA Y/N false
Year Built 2001
Annual Tax Amount $3,938
Tax Year 2025
Lot Size 0.610 Acres
Acres 0.61
Property Sub-Type Single Family Residence
Property Description
Nestled on a beautiful, level lot, this young, charming ranch style home offers the convenience of one-floor living with an inviting layout. It features three spacious bedrooms and 2.5 baths. The heart of the home is the eat-in kitchen, complete with a cozy gas fireplace, granite counters, pantry, and new stainless steel appliances.The large living room, also equipped with a gas fireplace, provides a welcoming space for relaxation and gatherings.Beautiful wood floors extend throughout the home, enhancing its warm and inviting atmosphere. Enjoy the additional space of a three-season room leading to a deck with a gas piped grill ideal for enjoying the outdoors in comfort. The first-floor laundry adds to the ease of daily living, while the two-car garage ensures ample parking and storage.Professionally landscaped grounds surround the property, creating a picturesque setting. Located close to beaches, restaurants, the Cape Cod Canal. This home is the perfect blend of comfort & convenience.
Location
State MA
County Barnstable
Area Pocasset
Zoning 1
Direction County Road to Sherry Lane, number 6 on the Right.
Rooms
Basement Full, Interior Entry, Bulkhead, Concrete, Unfinished
Primary Bedroom Level Main, First
Main Level Bedrooms 3
Kitchen Flooring - Hardwood, Dining Area, Pantry, Countertops - Stone/Granite/Solid, Countertops - Upgraded, Country Kitchen, Deck - Exterior, Exterior Access, Recessed Lighting, Stainless Steel Appliances, Lighting - Overhead, Crown Molding, Decorative Molding
Interior
Interior Features Ceiling Fan(s), Lighting - Overhead, Sun Room, Walk-up Attic, Wired for Sound
Heating Forced Air, Natural Gas
Cooling Central Air
Flooring Tile, Hardwood, Flooring - Wall to Wall Carpet
Fireplaces Number 2
Fireplaces Type Kitchen, Living Room
Appliance Gas Water Heater, Water Heater, Range, Dishwasher, Microwave, Refrigerator, Washer, Dryer
Laundry Flooring - Stone/Ceramic Tile, Pantry, Main Level, Gas Dryer Hookup, Exterior Access, Recessed Lighting, Closet - Double, First Floor, Washer Hookup
Exterior
Exterior Feature Porch - Enclosed, Porch - Screened, Deck, Rain Gutters, Professional Landscaping, Sprinkler System, Screens, Outdoor Gas Grill Hookup
Garage Spaces 2.0
Community Features Shopping, Tennis Court(s), Park, Walk/Jog Trails, Golf, Medical Facility, Conservation Area, Highway Access, House of Worship, Marina, Public School
Utilities Available for Gas Range, for Gas Dryer, Washer Hookup, Outdoor Gas Grill Hookup
Waterfront Description Ocean,1/10 to 3/10 To Beach,Beach Ownership(Public)
Roof Type Shingle
Total Parking Spaces 6
Garage Yes
Building
Lot Description Cul-De-Sac, Cleared, Level
Foundation Concrete Perimeter
Sewer Inspection Required for Sale, Private Sewer
Water Public
Architectural Style Ranch
Schools
Elementary Schools Peebles Elementary
Middle Schools Bourne Middle
High Schools Bourne High School
Others
Senior Community false
Read Less
Want to know what your home might be worth? Contact us for a FREE valuation!

Our team is ready to help you sell your home for the highest possible price ASAP
Bought with Cheryl Ferrara • Sotheby's International Realty






