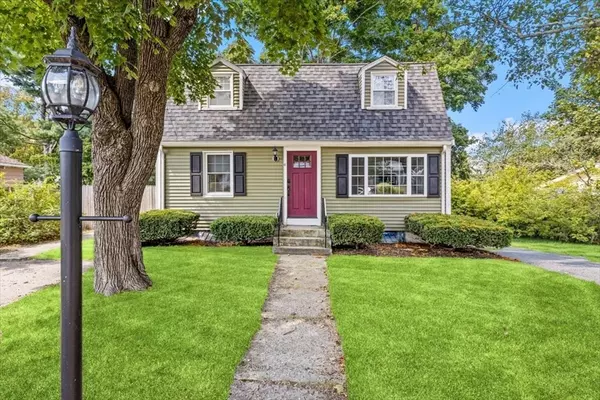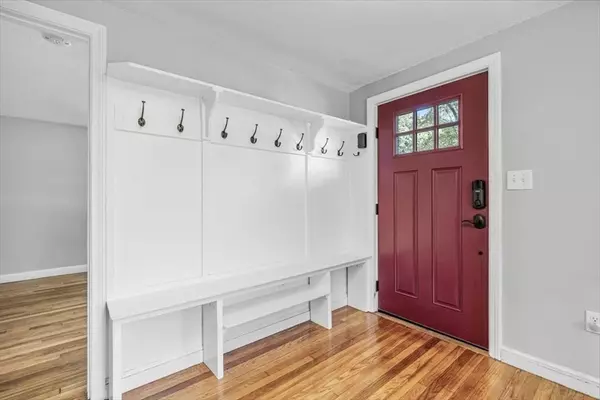$684,000
$669,000
2.2%For more information regarding the value of a property, please contact us for a free consultation.
11 Thayer Ave Weymouth, MA 02188
3 Beds
2 Baths
1,402 SqFt
Key Details
Sold Price $684,000
Property Type Single Family Home
Sub Type Single Family Residence
Listing Status Sold
Purchase Type For Sale
Square Footage 1,402 sqft
Price per Sqft $487
MLS Listing ID 73426072
Sold Date 10/15/25
Style Cape
Bedrooms 3
Full Baths 2
HOA Y/N false
Year Built 1942
Annual Tax Amount $6,037
Tax Year 2025
Property Sub-Type Single Family Residence
Property Description
Welcome to 11 Thayer Ave, a beautifully maintained home offering three levels of living space in a desirable Weymouth neighborhood. Inside, you'll find beautiful hardwood floors, a modern kitchen with newer appliances, and two fully renovated bathrooms. The main level features two comfortable bedrooms, perfect for family, guests, or a home office. Upstairs, the primary suite is a true retreat with an office nook, walk-in closet, and stunning full bath. A generously sized family room on the lower level provides the perfect spot for entertaining or relaxing. Comfort and efficiency are enhanced with central A/C, a newer water heater, a newer roof, updated front door, and chimney improvements. Outdoors, enjoy a fully fenced backyard, ideal for pets or play, and rebuilt patio stairs for easy entertaining. Conveniently located near shops, restaurants, commuter rail, and beaches, this home blends modern updates with everyday comfort and lifestyle. Welcome home!
Location
State MA
County Norfolk
Zoning RES
Direction From Summer, left onto Walnut Ave, first left onto Thayer Ave
Rooms
Family Room Flooring - Wall to Wall Carpet
Basement Full, Finished, Bulkhead
Primary Bedroom Level Second
Dining Room Flooring - Hardwood, Exterior Access, Open Floorplan
Kitchen Countertops - Stone/Granite/Solid, Exterior Access, Open Floorplan, Remodeled, Stainless Steel Appliances, Gas Stove
Interior
Heating Forced Air, Natural Gas
Cooling Central Air, Wall Unit(s)
Flooring Tile, Carpet, Hardwood
Fireplaces Number 1
Fireplaces Type Dining Room
Appliance Disposal, ENERGY STAR Qualified Refrigerator, ENERGY STAR Qualified Dryer, ENERGY STAR Qualified Dishwasher, ENERGY STAR Qualified Washer, Range
Laundry In Basement
Exterior
Exterior Feature Storage, Fenced Yard
Fence Fenced/Enclosed, Fenced
Community Features Public Transportation, Shopping, Tennis Court(s), Park, Walk/Jog Trails, Medical Facility, Laundromat, Bike Path, Conservation Area, Highway Access, House of Worship, Public School
Utilities Available for Gas Range
Roof Type Shingle
Total Parking Spaces 4
Garage No
Building
Foundation Concrete Perimeter
Sewer Public Sewer
Water Public
Architectural Style Cape
Schools
Elementary Schools Frederick C. Murphy
Middle Schools Abigail Adams
High Schools Whs
Others
Senior Community false
Acceptable Financing Seller W/Participate
Listing Terms Seller W/Participate
Read Less
Want to know what your home might be worth? Contact us for a FREE valuation!

Our team is ready to help you sell your home for the highest possible price ASAP
Bought with Stacey Green • Redfin Corp.






