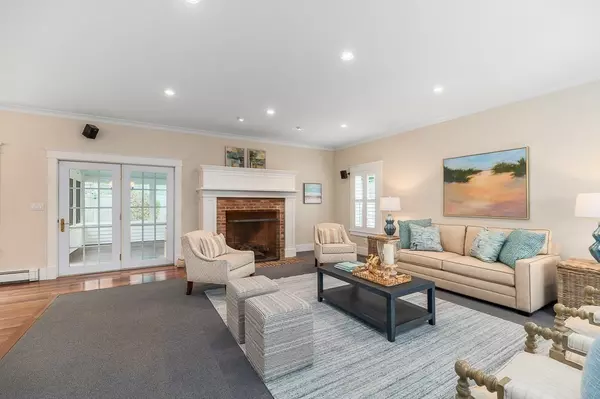$1,450,000
$1,497,000
3.1%For more information regarding the value of a property, please contact us for a free consultation.
38 Lawndale Gloucester, MA 01930
3 Beds
3.5 Baths
4,436 SqFt
Key Details
Sold Price $1,450,000
Property Type Single Family Home
Sub Type Single Family Residence
Listing Status Sold
Purchase Type For Sale
Square Footage 4,436 sqft
Price per Sqft $326
MLS Listing ID 73430994
Sold Date 10/15/25
Style Colonial
Bedrooms 3
Full Baths 3
Half Baths 1
HOA Fees $41/ann
HOA Y/N true
Year Built 2003
Annual Tax Amount $11,041
Tax Year 2025
Lot Size 0.580 Acres
Acres 0.58
Property Sub-Type Single Family Residence
Property Description
Perched gracefully on a rise in Magnolia, this custom-built Colonial blends timeless New England architecture with thoughtful modern design.The open-concept kitchen and family room with massive hearth form the heart of the home, complemented by a walk-in pantry, exceptionally functional first-floor laundry, full bath, dining room, and inviting living room.Upstairs, the primary suite features two large, custom walk-in closets, two more bedrooms that share a full bath.One bedroom is supersized and filled with light and character and is directly connected to the full bath. A huge bonus room on the third floor offers endless versatility. The two-bay garage with epoxy floor and bespoke workshop is a dream for hobbyists. Nearly half an acre of landscaped grounds provide natural beauty, and the expansive screened-in porch with stone fireplace is ideal for year-round entertaining.Storage shed, large fenced patio complete a rare Magnolia offering combining charm, utility, and coastal lifestyle.
Location
State MA
County Essex
Area Magnolia
Zoning R-30
Direction Route 127 to Lawndale Circle
Rooms
Family Room Flooring - Wall to Wall Carpet, Deck - Exterior, Open Floorplan
Basement Full, Garage Access, Concrete
Primary Bedroom Level Second
Dining Room Flooring - Wall to Wall Carpet, Open Floorplan
Kitchen Flooring - Hardwood, Pantry, Countertops - Stone/Granite/Solid, Kitchen Island, Cabinets - Upgraded, Open Floorplan, Stainless Steel Appliances, Gas Stove, Lighting - Pendant, Lighting - Overhead
Interior
Interior Features Vaulted Ceiling(s), Walk-In Closet(s), Pantry, Closet/Cabinets - Custom Built, Bonus Room, Central Vacuum
Heating Baseboard, Oil, Leased Propane Tank
Cooling Central Air
Flooring Hardwood, Flooring - Wall to Wall Carpet, Flooring - Hardwood
Fireplaces Number 3
Fireplaces Type Dining Room, Family Room, Living Room
Appliance Water Heater, Dishwasher, Disposal, Trash Compactor, Microwave, Range, Refrigerator, Washer, Dryer, Water Treatment
Laundry Sink, Closet/Cabinets - Custom Built, Countertops - Stone/Granite/Solid, Countertops - Upgraded, Electric Dryer Hookup, Washer Hookup, First Floor
Exterior
Exterior Feature Porch - Enclosed, Deck - Wood, Rain Gutters, Storage, Professional Landscaping, Sprinkler System, Decorative Lighting, Screens, Stone Wall
Garage Spaces 2.0
Community Features Conservation Area, Highway Access, House of Worship
Utilities Available for Gas Range, for Electric Oven
Waterfront Description Ocean,1 to 2 Mile To Beach,Beach Ownership(Public)
Roof Type Shingle
Total Parking Spaces 8
Garage Yes
Building
Lot Description Easements, Sloped
Foundation Concrete Perimeter
Sewer Private Sewer
Water Public
Architectural Style Colonial
Schools
Elementary Schools East Gloucester
Middle Schools O' Maley
High Schools Ghs
Others
Senior Community false
Acceptable Financing Contract
Listing Terms Contract
Read Less
Want to know what your home might be worth? Contact us for a FREE valuation!

Our team is ready to help you sell your home for the highest possible price ASAP
Bought with Heather Dagle • RE/MAX Beacon






