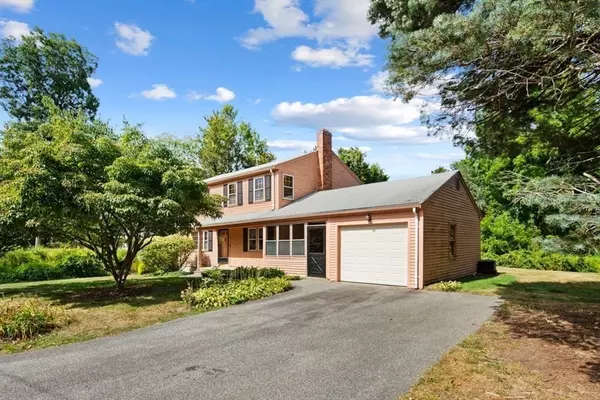$950,000
$975,000
2.6%For more information regarding the value of a property, please contact us for a free consultation.
73 Adin Dr Concord, MA 01742
4 Beds
1.5 Baths
1,734 SqFt
Key Details
Sold Price $950,000
Property Type Single Family Home
Sub Type Single Family Residence
Listing Status Sold
Purchase Type For Sale
Square Footage 1,734 sqft
Price per Sqft $547
MLS Listing ID 73428477
Sold Date 10/14/25
Style Colonial
Bedrooms 4
Full Baths 1
Half Baths 1
HOA Y/N false
Year Built 1968
Annual Tax Amount $12,765
Tax Year 2025
Lot Size 0.630 Acres
Acres 0.63
Property Sub-Type Single Family Residence
Property Description
Have you always wanted to live in a charming colonial in Concord Center? Now is your chance! This beautiful home has been loved and cherished for generations and is offered for sale for the first time. A true find located at the end of a cul-de-sac, this home sits on a large .63 acre parcel, providing privacy and the opportunity for future expansion. The first floor's sun filled living and family rooms offer space to work and play and are located off the eat-in kitchen. Upstairs, the four good-size bedrooms provide plenty of room for all. Original hardwood floors shine throughout the whole house. The enormous "breezeway" awaits your customization as a possible mudroom or enjoy al fresco dining and relaxing! Great location with easy commute access to Rte 2 or walk to the nearby T stop, downtown restaurants and shopping. Move in now in time to enjoy all that gorgeous Concord offers in the Fall.
Location
State MA
County Middlesex
Zoning B
Direction Located off of Fairhaven Rd.
Rooms
Family Room Flooring - Hardwood
Basement Full, Unfinished
Primary Bedroom Level Second
Dining Room Flooring - Hardwood
Kitchen Flooring - Vinyl
Interior
Heating Baseboard, Natural Gas
Cooling None
Flooring Hardwood, Concrete
Fireplaces Number 1
Fireplaces Type Family Room
Appliance Gas Water Heater, Range, Dishwasher, Microwave, Refrigerator, Washer, Dryer
Laundry In Basement
Exterior
Exterior Feature Porch - Enclosed, Screens
Garage Spaces 1.0
Community Features Public Transportation, Shopping, Walk/Jog Trails, Conservation Area, Highway Access, Public School, T-Station
Utilities Available for Gas Range
Roof Type Shingle
Total Parking Spaces 4
Garage Yes
Building
Lot Description Wooded
Foundation Concrete Perimeter
Sewer Private Sewer
Water Public
Architectural Style Colonial
Schools
Elementary Schools Willard
High Schools Cchs
Others
Senior Community false
Read Less
Want to know what your home might be worth? Contact us for a FREE valuation!

Our team is ready to help you sell your home for the highest possible price ASAP
Bought with Wilson Group • Keller Williams Realty






