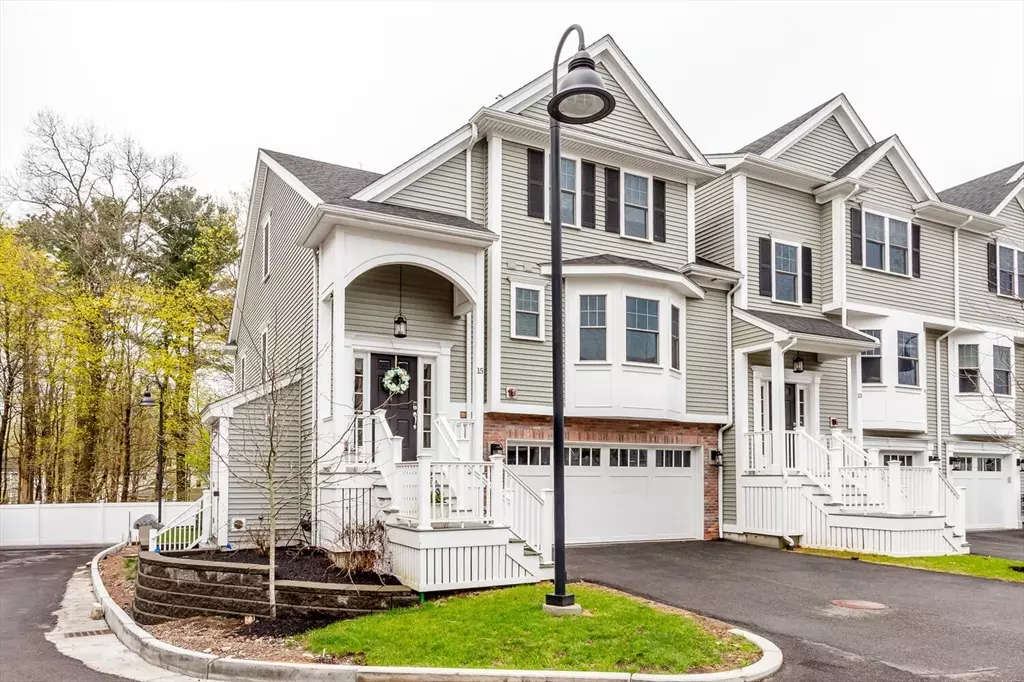$1,150,000
$1,299,900
11.5%For more information regarding the value of a property, please contact us for a free consultation.
15 Audubon Way #15 Canton, MA 02021
4 Beds
4.5 Baths
2,920 SqFt
Key Details
Sold Price $1,150,000
Property Type Condo
Sub Type Condominium
Listing Status Sold
Purchase Type For Sale
Square Footage 2,920 sqft
Price per Sqft $393
MLS Listing ID 73363506
Sold Date 10/07/25
Bedrooms 4
Full Baths 4
Half Baths 1
HOA Fees $445/mo
Year Built 2021
Annual Tax Amount $8,452
Tax Year 2024
Property Sub-Type Condominium
Property Description
Enjoy the comfort & convenience of condo living but with the space of a single family home in this Stunning 3 Level End Unit Townhome at Washington Station. Conveniently located right in the heart of downtown Canton & boasting 3,000 square feet of luxury living space - The main floor features a gourmet kitchen w/ quartz countertops & high end appliances, an adjoining dining room that flows seamlessly into the family room w/ gas fireplace & slider to deck, a primary suite w/ a stylish full bath & walk in closet, a 1/2 bath & a laundry closet complete the 1st level. Upstairs offers a 2nd primary suite w/ dual walk in closets & a full en suite bath, plus an additional guest bedroom w/ its own private bath. The fully finished walk out lower level includes a large living area or potential 4th bedroom, another full bath, abundant closet space, & access to the 2 car attached garage complete with electric charger. Located just steps from shops, restaurants, & the commuter rail. Welcome Home!
Location
State MA
County Norfolk
Area Canton Junction
Zoning R
Direction Off Washington St - between Pequit St & Sherman St
Rooms
Family Room Bathroom - Full, Closet, Flooring - Wall to Wall Carpet, Exterior Access, Recessed Lighting, Slider
Basement Y
Primary Bedroom Level Second
Main Level Bedrooms 1
Dining Room Flooring - Wood, Open Floorplan, Lighting - Overhead
Kitchen Flooring - Wood, Countertops - Stone/Granite/Solid, Kitchen Island, Open Floorplan, Recessed Lighting, Stainless Steel Appliances, Gas Stove, Lighting - Pendant, Lighting - Overhead
Interior
Interior Features Bathroom - Full, Bathroom - Tiled With Tub, Bathroom - Tiled With Shower Stall, Bathroom
Heating Forced Air, Natural Gas
Cooling Central Air
Flooring Wood, Tile, Carpet, Flooring - Stone/Ceramic Tile
Fireplaces Number 1
Fireplaces Type Living Room
Appliance Range, Dishwasher, Disposal, Microwave, Refrigerator, Washer, Dryer, Wine Refrigerator, Range Hood, Plumbed For Ice Maker
Laundry Flooring - Wood, Main Level, First Floor, In Unit, Electric Dryer Hookup, Washer Hookup
Exterior
Exterior Feature Porch, Deck - Composite, Screens, Professional Landscaping
Garage Spaces 2.0
Community Features Public Transportation, Shopping, Pool, Tennis Court(s), Park, Walk/Jog Trails, Stable(s), Golf, Medical Facility, Highway Access, House of Worship, Public School, T-Station
Utilities Available for Gas Range, for Gas Oven, for Electric Dryer, Washer Hookup, Icemaker Connection
Roof Type Shingle
Total Parking Spaces 4
Garage Yes
Building
Story 3
Sewer Public Sewer
Water Public
Schools
Elementary Schools Luce
Middle Schools Galvin
High Schools Chs
Others
Pets Allowed Yes
Senior Community false
Read Less
Want to know what your home might be worth? Contact us for a FREE valuation!

Our team is ready to help you sell your home for the highest possible price ASAP
Bought with Nicole Cohen • William Raveis R.E. & Home Services


