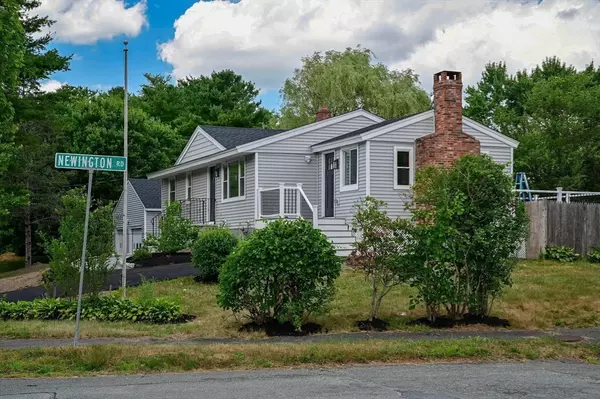$800,000
$829,900
3.6%For more information regarding the value of a property, please contact us for a free consultation.
31 Perley Ave Peabody, MA 01960
3 Beds
2 Baths
2,112 SqFt
Key Details
Sold Price $800,000
Property Type Single Family Home
Sub Type Single Family Residence
Listing Status Sold
Purchase Type For Sale
Square Footage 2,112 sqft
Price per Sqft $378
MLS Listing ID 73402232
Sold Date 10/08/25
Style Ranch
Bedrooms 3
Full Baths 2
HOA Y/N false
Year Built 1965
Annual Tax Amount $5,425
Tax Year 2025
Lot Size 0.360 Acres
Acres 0.36
Property Sub-Type Single Family Residence
Property Description
Welcome to this beautifully renovated ranch-style home in a quiet, sought-after neighborhood of West Peabody! The open-concept main floor features hardwood floors throughout, sun-filled living and dining space, a modern chef new kitchen with Stainless Steel appliances, Quartz countertops, and a center island. The main level is complete with three bedrooms and a stylish new full bath. Finished walk-out lower level offers a spacious family room, a second new full bath, and a flexible bonus room perfect for a home office, gym, playroom or could easily be converted into an in-law suite. Enjoy the freshly landscaped yard, oversized 2-car detached garage, 2 freshly paved driveways for plenty of parking, a brand-new deck and a beautiful, leveled backyard that is ideal for family/friend gatherings. Don't miss the opportunity to make this house your home!
Location
State MA
County Essex
Area West Peabody
Zoning R1
Direction Use GPS
Rooms
Family Room Bathroom - Full, Flooring - Vinyl, Exterior Access, Recessed Lighting, Remodeled
Basement Full, Finished, Walk-Out Access, Interior Entry, Sump Pump
Primary Bedroom Level First
Dining Room Flooring - Hardwood, Balcony / Deck, Open Floorplan, Recessed Lighting, Remodeled, Slider
Kitchen Flooring - Hardwood, Dining Area, Countertops - Stone/Granite/Solid, Kitchen Island, Deck - Exterior, Open Floorplan, Recessed Lighting, Remodeled, Stainless Steel Appliances, Gas Stove, Lighting - Pendant, Crown Molding
Interior
Interior Features Recessed Lighting, Play Room
Heating Central, Forced Air, Natural Gas, Other
Cooling Central Air
Flooring Tile, Vinyl, Hardwood, Flooring - Vinyl
Fireplaces Number 1
Fireplaces Type Dining Room
Appliance Gas Water Heater, Water Heater, Range, Dishwasher, Microwave, Refrigerator
Laundry Electric Dryer Hookup, Remodeled, First Floor, Washer Hookup
Exterior
Exterior Feature Deck - Composite
Garage Spaces 2.0
Community Features Shopping, Park, Walk/Jog Trails, Golf, Bike Path, Conservation Area, Public School
Utilities Available for Gas Range, for Gas Oven, for Electric Dryer, Washer Hookup
Total Parking Spaces 6
Garage Yes
Building
Foundation Concrete Perimeter
Sewer Public Sewer
Water Public
Architectural Style Ranch
Others
Senior Community false
Acceptable Financing Contract
Listing Terms Contract
Read Less
Want to know what your home might be worth? Contact us for a FREE valuation!

Our team is ready to help you sell your home for the highest possible price ASAP
Bought with Alyse McNelley • William Raveis R.E. & Home Services






