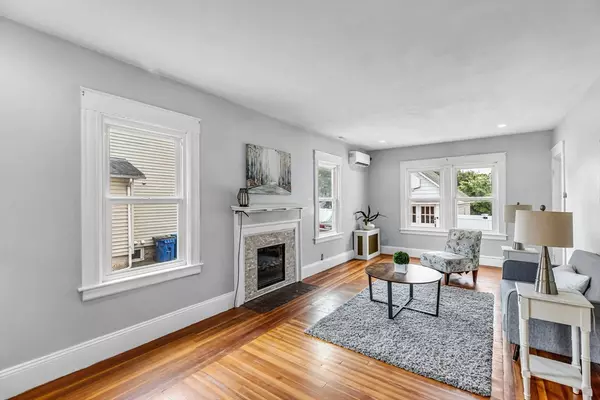$327,925
$334,900
2.1%For more information regarding the value of a property, please contact us for a free consultation.
43 Woodmont St West Springfield, MA 01089
3 Beds
1.5 Baths
1,453 SqFt
Key Details
Sold Price $327,925
Property Type Single Family Home
Sub Type Single Family Residence
Listing Status Sold
Purchase Type For Sale
Square Footage 1,453 sqft
Price per Sqft $225
MLS Listing ID 73411451
Sold Date 10/06/25
Style Colonial
Bedrooms 3
Full Baths 1
Half Baths 1
HOA Y/N false
Year Built 1925
Annual Tax Amount $3,884
Tax Year 2025
Lot Size 4,791 Sqft
Acres 0.11
Property Sub-Type Single Family Residence
Property Description
Welcome to this move-in ready 3-bedroom, 1.25-bath home located in the sought-after Tatham neighborhood—just steps from beautiful Mittineague Park. This charming property offers a perfect mix of modern upgrades and everyday comfort. Enjoy cooking and entertaining in the fully remodeled kitchen featuring a brand new quartz countertop, stylish breakfast bar, and open access to a spacious deck—ideal for BBQs and relaxing summer nights. The fenced-in backyard provides privacy and space for play, pets, or gardening.Additional highlights include a whole-house water filtration system, generator switch, and a Level 2 EV car charger—perfect for energy-conscious buyers. The neighborhood features sidewalks throughout and is close to local shops, restaurants, and schools, making it a convenient and family-friendly location.Don't miss the opportunity to live in one of the area's most desirable communities—schedule your showing today!
Location
State MA
County Hampden
Area Tatham
Direction GPS Friendly
Rooms
Basement Full, Interior Entry, Bulkhead, Concrete, Unfinished
Primary Bedroom Level Second
Dining Room Ceiling Fan(s), Closet, Flooring - Wood, French Doors, Open Floorplan, Crown Molding
Kitchen Ceiling Fan(s), Flooring - Laminate, Flooring - Wood, Countertops - Stone/Granite/Solid, Countertops - Upgraded, Breakfast Bar / Nook, Cabinets - Upgraded, Deck - Exterior, Exterior Access, Open Floorplan, Remodeled, Slider, Stainless Steel Appliances, Gas Stove, Lighting - Pendant, Lighting - Overhead, Crown Molding
Interior
Interior Features Bathroom - 1/4, Lighting - Overhead, 1/4 Bath
Heating Central, Steam, Natural Gas, Ductless
Cooling Dual, Ductless
Flooring Wood, Tile, Laminate
Fireplaces Number 1
Fireplaces Type Living Room
Appliance Gas Water Heater, Water Heater, Range, Dishwasher, Refrigerator, Water Treatment, Plumbed For Ice Maker
Laundry Electric Dryer Hookup, Washer Hookup
Exterior
Exterior Feature Porch, Deck - Roof, Deck - Wood, Rain Gutters, Storage, Fenced Yard
Garage Spaces 1.0
Fence Fenced/Enclosed, Fenced
Community Features Public Transportation, Shopping, Park, Walk/Jog Trails, House of Worship, Private School, Public School, Sidewalks
Utilities Available for Gas Range, for Electric Dryer, Washer Hookup, Icemaker Connection, Generator Connection
Roof Type Shingle
Total Parking Spaces 3
Garage Yes
Building
Lot Description Level
Foundation Block
Sewer Public Sewer
Water Public
Architectural Style Colonial
Others
Senior Community false
Read Less
Want to know what your home might be worth? Contact us for a FREE valuation!

Our team is ready to help you sell your home for the highest possible price ASAP
Bought with The Neilsen Team • The Neilsen Team






