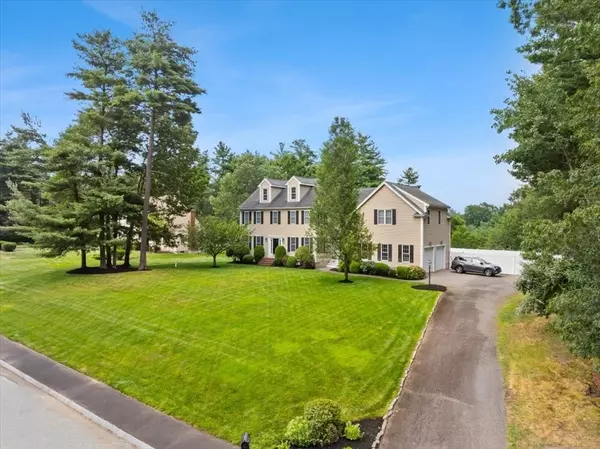$1,015,000
$999,900
1.5%For more information regarding the value of a property, please contact us for a free consultation.
25 Calthrop Dr Bridgewater, MA 02324
4 Beds
3.5 Baths
3,460 SqFt
Key Details
Sold Price $1,015,000
Property Type Single Family Home
Sub Type Single Family Residence
Listing Status Sold
Purchase Type For Sale
Square Footage 3,460 sqft
Price per Sqft $293
MLS Listing ID 73410430
Sold Date 09/30/25
Style Colonial
Bedrooms 4
Full Baths 3
Half Baths 1
HOA Y/N false
Year Built 2004
Annual Tax Amount $10,115
Tax Year 2025
Lot Size 1.020 Acres
Acres 1.02
Property Sub-Type Single Family Residence
Property Description
Estate-like feeling when you arrive at this home. Grandeous Colonial has room for everyone! 9' Ceilings on 1st floor, white cabinet kitchen w/granite counters, island, stainless steel appliances w/double oven stove & breakfast area; Dining room w/tray ceiling, picture frame moldings; Office w/French door, coffered ceiling & wainscoting; Sunken living room features 2 story ceiling open to 2nd floor hallway, floor to ceiling stone fireplace & carpeting; 2nd floor bedrooms all have bathrooms (en-suite & Jack & Jill style); Primary Bedroom is massive, w/office area, walk-in closet & bathroom w/soaking tub, double vanity & shower. Outside is a lush green paradise! The irrigation keeps the lawn green, backyard is fenced & features storage shed, playground, huge patio w/firepit & expansive deck running almost the length of the house; You can host cookouts galore here so invite your family & friends & have the holiday get togethers in your new home. Offer deadline 6pm Sunday!
Location
State MA
County Plymouth
Zoning Res
Direction Cherry St to Calthrop Dr
Rooms
Basement Full, Interior Entry, Garage Access, Concrete
Primary Bedroom Level Second
Dining Room Flooring - Hardwood, Wainscoting, Crown Molding, Decorative Molding, Tray Ceiling(s)
Kitchen Dining Area, Countertops - Stone/Granite/Solid, Kitchen Island, Breakfast Bar / Nook, Recessed Lighting, Remodeled, Stainless Steel Appliances, Lighting - Pendant, Decorative Molding
Interior
Interior Features Coffered Ceiling(s), Chair Rail, Wainscoting, Decorative Molding, Bathroom - Half, Office, Entry Hall, Bathroom, Foyer
Heating Forced Air, Oil
Cooling Central Air
Flooring Tile, Carpet, Hardwood, Flooring - Wall to Wall Carpet, Flooring - Stone/Ceramic Tile, Flooring - Hardwood
Fireplaces Number 1
Fireplaces Type Living Room
Appliance Water Heater, Range, Dishwasher, Microwave, Refrigerator
Laundry Flooring - Stone/Ceramic Tile, First Floor, Electric Dryer Hookup
Exterior
Exterior Feature Deck, Rain Gutters, Storage, Professional Landscaping, Sprinkler System, Fenced Yard
Garage Spaces 2.0
Fence Fenced/Enclosed, Fenced
Utilities Available for Electric Range, for Electric Dryer
Roof Type Asphalt/Composition Shingles
Total Parking Spaces 8
Garage Yes
Building
Foundation Concrete Perimeter
Sewer Private Sewer
Water Public
Architectural Style Colonial
Others
Senior Community false
Read Less
Want to know what your home might be worth? Contact us for a FREE valuation!

Our team is ready to help you sell your home for the highest possible price ASAP
Bought with Aaron Johnson • RE/MAX Platinum






