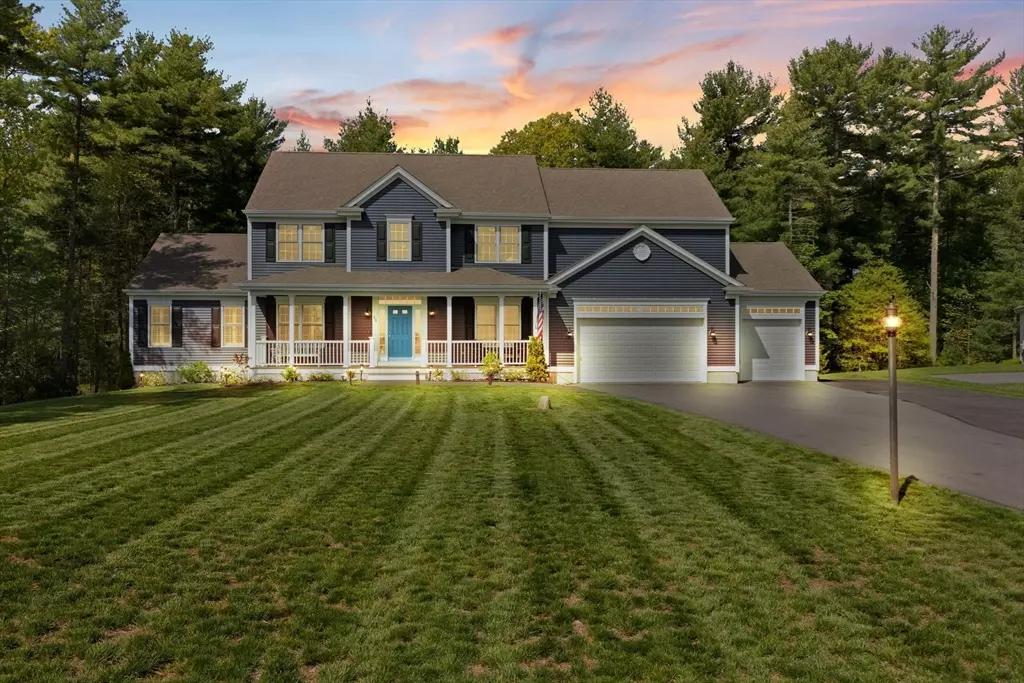$985,000
$999,999
1.5%For more information regarding the value of a property, please contact us for a free consultation.
39 Erbeck Cir Ext Bridgewater, MA 02324
5 Beds
3.5 Baths
3,880 SqFt
Key Details
Sold Price $985,000
Property Type Single Family Home
Sub Type Single Family Residence
Listing Status Sold
Purchase Type For Sale
Square Footage 3,880 sqft
Price per Sqft $253
Subdivision Oldfield Preserve
MLS Listing ID 73373984
Sold Date 09/15/25
Style Colonial,Contemporary
Bedrooms 5
Full Baths 3
Half Baths 1
HOA Fees $20/ann
HOA Y/N true
Year Built 2021
Annual Tax Amount $12,490
Tax Year 2024
Lot Size 2.130 Acres
Acres 2.13
Property Sub-Type Single Family Residence
Property Description
Welcome to this beautifully crafted 5-bedroom, 3.5-bath home offering 3,880 sq ft of luxurious living space, built-in 2021 by the highly regarded Long Built Homes. Designed with comfort and versatility in mind, this residence features both a first-floor and second-floor master suite, making it ideal for in-laws or extended family. Step inside to find gorgeous hardwood floors, a spacious open floor plan, and a chef's kitchen complete with high-end finishes and ample counter space—perfect for entertaining. The living area is filled with natural light and flows effortlessly into the dining and kitchen areas.Additional highlights include central air, a Generac backup house generator for peace of mind, and a full basement that is roughed for a fourth bathroom and offers endless potential for future expansion. The 3-car garage provides ample space for vehicles and storage. Set on a private 2-acre lot, this home offers the perfect blend of elegance, functionality, and room to grow.
Location
State MA
County Plymouth
Zoning res
Direction Directions: Either Walnut/Hayward Place to Erbeck Circle to Erbeck Cir. Ext.
Rooms
Basement Full, Walk-Out Access, Concrete
Primary Bedroom Level First
Dining Room Flooring - Hardwood
Kitchen Flooring - Hardwood, Flooring - Stone/Ceramic Tile, Dining Area, Countertops - Stone/Granite/Solid, Kitchen Island, Recessed Lighting
Interior
Interior Features Slider, Closet/Cabinets - Custom Built, Bathroom - Full, Cathedral Ceiling(s), Sun Room, Mud Room, Office, Bathroom, Foyer
Heating Forced Air, Propane
Cooling Central Air
Flooring Hardwood, Flooring - Hardwood, Flooring - Stone/Ceramic Tile
Appliance Oven, Dishwasher, Range, Refrigerator, Range Hood
Laundry Flooring - Wall to Wall Carpet, Second Floor
Exterior
Exterior Feature Porch, Deck - Composite, Rain Gutters, Professional Landscaping
Garage Spaces 3.0
Community Features Park, House of Worship, Private School, Public School
Roof Type Shingle
Total Parking Spaces 13
Garage Yes
Building
Lot Description Wooded
Foundation Concrete Perimeter
Sewer Private Sewer
Water Public
Architectural Style Colonial, Contemporary
Schools
Elementary Schools 3 Schools
Middle Schools Bms
High Schools B/R Hs
Others
Senior Community false
Read Less
Want to know what your home might be worth? Contact us for a FREE valuation!

Our team is ready to help you sell your home for the highest possible price ASAP
Bought with The Loonie Team • Loonie Team Realty






