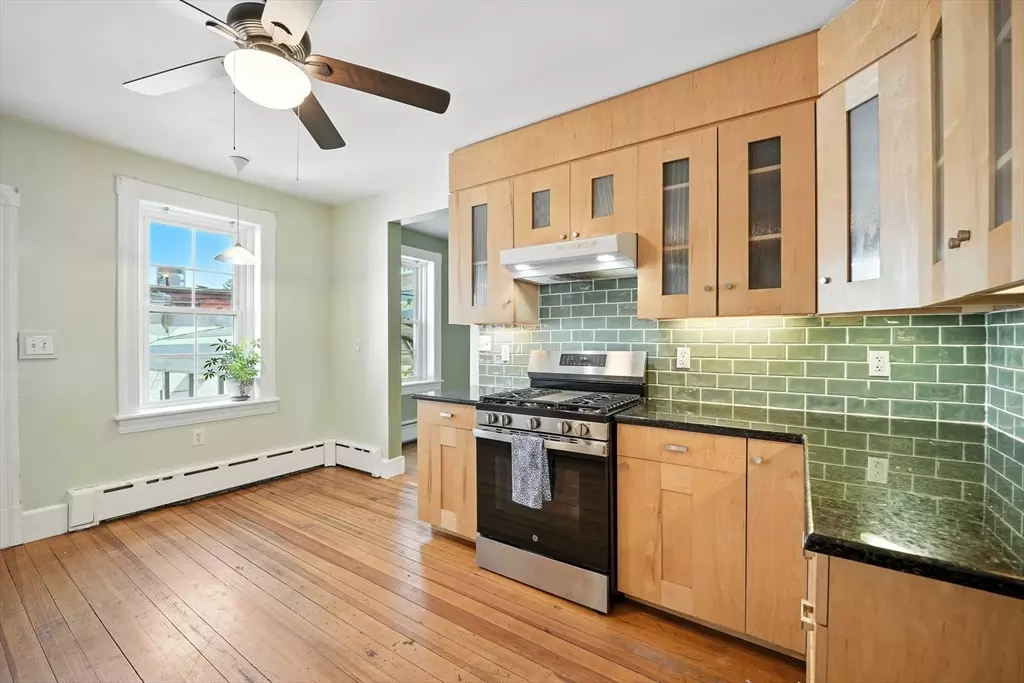$385,000
$349,000
10.3%For more information regarding the value of a property, please contact us for a free consultation.
37 Payson Ave Easthampton, MA 01027
2 Beds
1.5 Baths
1,728 SqFt
Key Details
Sold Price $385,000
Property Type Single Family Home
Sub Type Single Family Residence
Listing Status Sold
Purchase Type For Sale
Square Footage 1,728 sqft
Price per Sqft $222
MLS Listing ID 73417630
Sold Date 09/25/25
Bedrooms 2
Full Baths 1
Half Baths 1
HOA Y/N false
Year Built 1900
Annual Tax Amount $3,457
Tax Year 2025
Lot Size 1,742 Sqft
Acres 0.04
Property Sub-Type Single Family Residence
Property Description
****Highest & Best offers due Tuesday at 2:00. Not to be missed, this beautiful townhouse is situated in the heart of Easthampton, walking distance to the bike path and to the vibrant restaurant, cafe, and music scene. South facing exposure, 2 sunny porches, high ceilings, and generous windows make this home feel even more spacious and bright. Enjoy the convenience of a 1st floor 1/2 bath, and a carport tucked around the back. The newer deck off the modern kitchen is composite- easy to care for, and perfect for grilling and for vegetable/flower planters. The central stairs have been newly redone revealing lovely original floors that lead to a spacious landing, 2 bedrooms, a full bath and a screened in porch with a view. The primary bedroom has 2 large oversized closets and is big enough to allow for an office or private seating area. In the large basement you will find your laundry and ample room for storage or a possible workspace.
Location
State MA
County Hampshire
Zoning DB
Direction Turn onto Payson Ave, park in the Town Office Parking Lot. #37 is diagonally up the street.
Rooms
Basement Full, Interior Entry, Concrete
Primary Bedroom Level Second
Dining Room Ceiling Fan(s), Flooring - Wood
Kitchen Ceiling Fan(s), Flooring - Wood, Balcony / Deck
Interior
Interior Features Internet Available - Broadband, High Speed Internet
Heating Baseboard, Natural Gas
Cooling Window Unit(s), None
Flooring Wood, Tile, Vinyl
Appliance Gas Water Heater, Range, Dishwasher, Disposal, Refrigerator, Washer
Laundry In Basement, Electric Dryer Hookup, Washer Hookup
Exterior
Exterior Feature Porch, Porch - Screened, Deck - Composite, Screens, City View(s)
Garage Spaces 1.0
Utilities Available for Gas Range, for Electric Dryer, Washer Hookup
View Y/N Yes
View City
Roof Type Shingle,Rubber
Total Parking Spaces 2
Garage Yes
Building
Lot Description Level
Foundation Stone, Brick/Mortar
Sewer Public Sewer
Water Public
Schools
Elementary Schools Mvs
Middle Schools Mvs
High Schools Ehs
Others
Senior Community false
Read Less
Want to know what your home might be worth? Contact us for a FREE valuation!

Our team is ready to help you sell your home for the highest possible price ASAP
Bought with Julie Rosten • Delap Real Estate LLC






