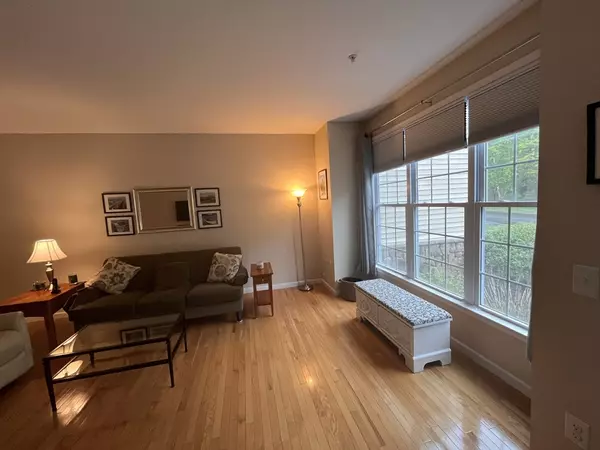$244,936
$244,936
For more information regarding the value of a property, please contact us for a free consultation.
48 Pondside Drive #48 Bolton, MA 01740
2 Beds
2.5 Baths
1,613 SqFt
Key Details
Sold Price $244,936
Property Type Condo
Sub Type Condominium
Listing Status Sold
Purchase Type For Sale
Square Footage 1,613 sqft
Price per Sqft $151
MLS Listing ID 73396145
Sold Date 09/16/25
Bedrooms 2
Full Baths 2
Half Baths 1
HOA Fees $358/mo
Year Built 2010
Annual Tax Amount $2,559
Tax Year 2025
Property Sub-Type Condominium
Property Description
40B resale at the Regency in Bolton, a 55+ community. Unit subject to affordable housing and resale restrictions. Income and asset limits apply. Must be owner occupied. Beautifully maintained unit with hardwood in living room and dining area. First floor primary suite with hardwood and cathedral ceilings. The second level has a bedroom, bath and loft area. The deck overlooks private wooded area. • Household cannot exceed the annual income of: 1 Person: $72,950 2 Person: $83,400 3 Person: $93,800 4 Person - $104,200 •Household cannot have more than $275,000 in assets. Deadline to Qualify for Lottery: July 8, 2025 at 5pm
Location
State MA
County Worcester
Zoning res
Direction RT 117 to Pondside Drive
Rooms
Basement Y
Primary Bedroom Level First
Dining Room Flooring - Hardwood
Kitchen Flooring - Laminate, Slider
Interior
Interior Features Loft
Heating Oil
Cooling Central Air
Flooring Wood, Carpet, Flooring - Wall to Wall Carpet
Appliance Range, Dishwasher, Refrigerator
Laundry First Floor, In Building
Exterior
Exterior Feature Deck
Garage Spaces 1.0
Community Features Shopping, Walk/Jog Trails, Medical Facility, Adult Community
Utilities Available for Electric Range
Roof Type Shingle
Total Parking Spaces 2
Garage Yes
Building
Story 2
Sewer Private Sewer
Water Well
Others
Pets Allowed Yes w/ Restrictions
Senior Community true
Read Less
Want to know what your home might be worth? Contact us for a FREE valuation!

Our team is ready to help you sell your home for the highest possible price ASAP
Bought with Mary Didomenico • Coldwell Banker Realty - Northborough






