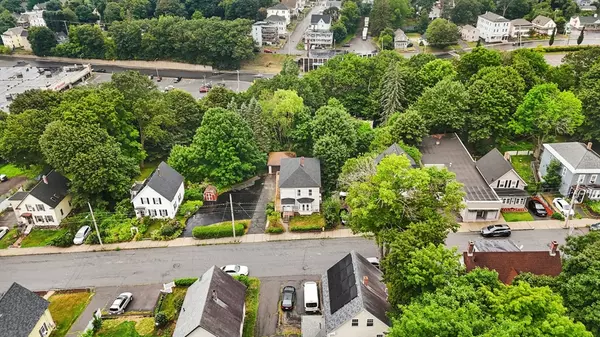$488,000
$474,900
2.8%For more information regarding the value of a property, please contact us for a free consultation.
307 Pine St Gardner, MA 01440
4 Beds
2 Baths
1,746 SqFt
Key Details
Sold Price $488,000
Property Type Multi-Family
Sub Type 2 Family - 2 Units Up/Down
Listing Status Sold
Purchase Type For Sale
Square Footage 1,746 sqft
Price per Sqft $279
MLS Listing ID 73410655
Sold Date 09/12/25
Bedrooms 4
Full Baths 2
Year Built 1900
Annual Tax Amount $2,378
Tax Year 2025
Lot Size 10,018 Sqft
Acres 0.23
Property Sub-Type 2 Family - 2 Units Up/Down
Property Description
OFFER ACCEPTED OPEN HOUSE CANCELLED. Investors and Owner-Occupants! Don't miss this fully renovated two-family home, perfectly situated just minutes from downtown Gardner with immediate access to Route 2. Set on nearly a quarter-acre lot, the property offers ample off-street parking, including over six spaces and a two-car garage. Each unit features two well-proportioned bedrooms, a spacious living room, an eat-in kitchen, and a full bath. Tastefully updated with granite countertops, stainless steel appliances, and luxury vinyl plank flooring throughout, the entire home is truly move-in ready. Comfort is ensured year-round with two ductless mini-split systems per unit and electric baseboard heat. The walkout basement offers laundry hookups and generous storage space, adding to the property's appeal. Whether you're seeking a low-maintenance investment or a home with rental income potential, this turnkey multi-family is an exceptional opportunity.
Location
State MA
County Worcester
Zoning R1
Direction Please use GPS.
Rooms
Basement Full, Walk-Out Access, Interior Entry, Concrete, Unfinished
Interior
Interior Features Laundry Room, Bathroom with Shower Stall, Remodeled, Bathroom With Tub & Shower, Living Room, Kitchen, Living RM/Dining RM Combo
Heating Electric, Ductless
Cooling Ductless
Flooring Vinyl
Appliance Range, Dishwasher, Microwave, Refrigerator
Laundry Electric Dryer Hookup, Washer Hookup
Exterior
Exterior Feature Balcony/Deck
Garage Spaces 2.0
Community Features Public Transportation, Shopping, Park, Walk/Jog Trails, Medical Facility, Conservation Area, Highway Access, House of Worship, Public School, T-Station
Utilities Available for Electric Range, for Electric Dryer, Washer Hookup
Roof Type Shingle
Total Parking Spaces 6
Garage Yes
Building
Lot Description Gentle Sloping
Story 2
Foundation Block
Sewer Public Sewer
Water Public
Schools
Elementary Schools Gardner Element
Middle Schools Gardner Middle
High Schools Gardner High
Others
Senior Community false
Read Less
Want to know what your home might be worth? Contact us for a FREE valuation!

Our team is ready to help you sell your home for the highest possible price ASAP
Bought with Leonard Antoine • Elevate Properties, LLC






