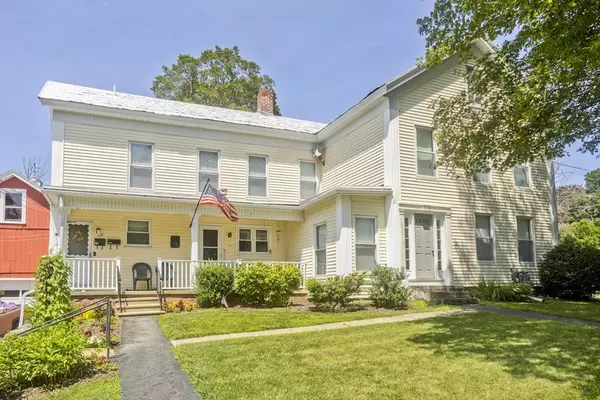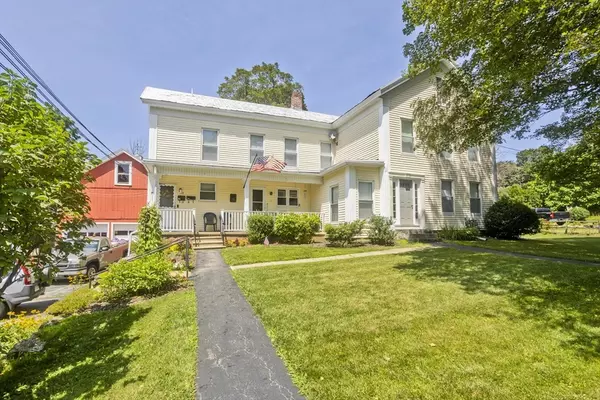$440,000
$399,900
10.0%For more information regarding the value of a property, please contact us for a free consultation.
115 School St North Brookfield, MA 01535
6 Beds
2.5 Baths
2,869 SqFt
Key Details
Sold Price $440,000
Property Type Multi-Family
Sub Type Multi Family
Listing Status Sold
Purchase Type For Sale
Square Footage 2,869 sqft
Price per Sqft $153
MLS Listing ID 73412766
Sold Date 09/12/25
Bedrooms 6
Full Baths 2
Half Baths 1
Year Built 1871
Annual Tax Amount $5,108
Tax Year 2025
Lot Size 0.560 Acres
Acres 0.56
Property Sub-Type Multi Family
Property Description
OFFER DEADLINE OF 10:00 AM 08/13/2025... If these walls could talk… This two-family home, lovingly cared for by the same family since 1957, sits on a 0.56-acre lot with rose bushes, raspberry plants, and a garden space. Ideal for multi-generational living, rental income, or simply enjoying extra space, the first-floor unit has 4 bedrooms, 1.5 bathrooms, and a flexible sunroom. It also features first-floor laundry for convenience. The second-floor unit offers 2 bedrooms, 1 bathroom, and its own laundry, perfect for guests or tenants. The standout feature is the two-story red barn, with two garage bays, workbenches, and a mechanic's pit—ideal for hobbies or workshops. The spacious lot provides ample outdoor space for gardening, relaxing, or entertaining. Whether you're interested in multi-generational living, investment potential, or a home with character, this property offers numerous possibilities to make it your own. No showings until open house on August 9th @ 10-11:30
Location
State MA
County Worcester
Zoning 11
Direction GPS works well
Rooms
Basement Full, Walk-Out Access, Interior Entry, Sump Pump, Dirt Floor, Concrete, Unfinished
Interior
Interior Features Ceiling Fan(s), Floored Attic, Walk-Up Attic, High Speed Internet, Bathroom With Tub & Shower, Open Floorplan, Remodeled, Living Room, Dining Room, Kitchen, Laundry Room, Living RM/Dining RM Combo, Sunroom
Heating Steam, Natural Gas
Cooling Window Unit(s)
Flooring Tile, Vinyl, Varies, Other, Stone/Ceramic Tile
Appliance Range, Dishwasher, Disposal, Microwave, Refrigerator, Washer, Dryer
Laundry Electric Dryer Hookup, Washer Hookup
Exterior
Exterior Feature Rain Gutters, Garden
Garage Spaces 2.0
Community Features Tennis Court(s), Laundromat, House of Worship, Public School
Utilities Available for Electric Range, for Electric Dryer, Washer Hookup
Roof Type Metal
Total Parking Spaces 6
Garage Yes
Building
Lot Description Corner Lot, Cleared, Gentle Sloping, Level
Story 2
Foundation Other
Sewer Public Sewer
Water Public
Others
Senior Community false
Acceptable Financing Contract
Listing Terms Contract
Read Less
Want to know what your home might be worth? Contact us for a FREE valuation!

Our team is ready to help you sell your home for the highest possible price ASAP
Bought with Elizabeth Champi • Property Investors & Advisors, LLC






