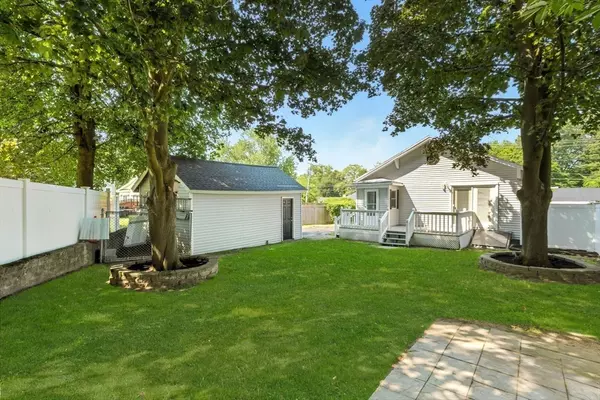$475,000
$400,000
18.8%For more information regarding the value of a property, please contact us for a free consultation.
256 Baldwin St Lowell, MA 01851
2 Beds
1 Bath
1,120 SqFt
Key Details
Sold Price $475,000
Property Type Single Family Home
Sub Type Single Family Residence
Listing Status Sold
Purchase Type For Sale
Square Footage 1,120 sqft
Price per Sqft $424
MLS Listing ID 73412103
Sold Date 09/04/25
Style Bungalow
Bedrooms 2
Full Baths 1
HOA Y/N false
Year Built 1910
Annual Tax Amount $4,705
Tax Year 2025
Lot Size 6,098 Sqft
Acres 0.14
Property Sub-Type Single Family Residence
Property Description
HIGHEST & BEST DUE WEDNESDAY AUGUST 6 @ 12 PM.IT'S PRICED LOW not because something is wrong. Just a motivated seller avoiding wasted market time. BEAUTIFUL, MOVE-IN READY HOUSE in DESIREABLE HIGHLANDS Neighborhood. Come see this fabulous home with enough room to easily add a 3rd bedroom on the main floor. You won't even need to pick up a paint brush. Fresh paint from top to bottom, all new flooring throughout. Lots of updates including and updated kitchen with new SS appliances, awesome porch, deck and private fenced yard. Not to mention detached garage with parking in driveway for an additional 3 cars. Check out the PICS! This is an AMAZING location in Lowell and WILL LIKELY SELL OVER LIST PRICE. Please be sure offers are submitted by 5PM on Tuesday 8/5! FREE 1 YR HOME WARRANTY if you close in 30 days or less from P&S.
Location
State MA
County Middlesex
Area Highlands
Zoning SSF
Direction Westford St. to Baldwin St.
Rooms
Basement Full, Interior Entry, Bulkhead
Primary Bedroom Level First
Dining Room Flooring - Laminate, Window(s) - Bay/Bow/Box, Chair Rail, Lighting - Overhead, Archway, Window Seat
Kitchen Flooring - Laminate, Dining Area, Cabinets - Upgraded, Exterior Access, Stainless Steel Appliances, Lighting - Sconce, Lighting - Overhead
Interior
Interior Features Internet Available - Unknown
Heating Forced Air, Natural Gas
Cooling Wall Unit(s)
Flooring Carpet, Laminate
Appliance Gas Water Heater, Water Heater, Range, Dishwasher, Microwave
Laundry In Basement, Electric Dryer Hookup, Washer Hookup
Exterior
Exterior Feature Deck, Rain Gutters, Professional Landscaping, Fenced Yard
Garage Spaces 1.0
Fence Fenced/Enclosed, Fenced
Community Features Park, Golf, Highway Access
Utilities Available for Electric Range, for Electric Dryer, Washer Hookup
Roof Type Shingle
Total Parking Spaces 3
Garage Yes
Building
Foundation Stone
Sewer Public Sewer
Water Public
Architectural Style Bungalow
Others
Senior Community false
Read Less
Want to know what your home might be worth? Contact us for a FREE valuation!

Our team is ready to help you sell your home for the highest possible price ASAP
Bought with Natalida Him • Century 21 North East






