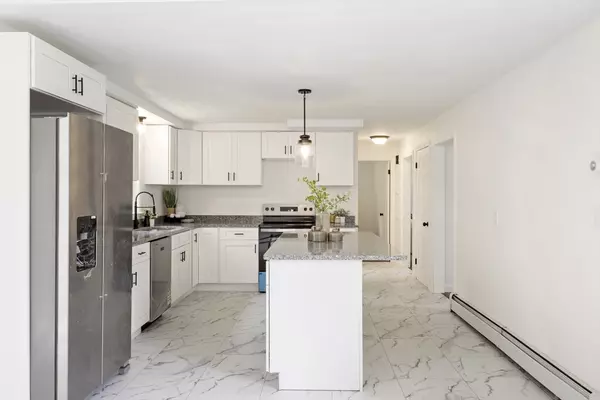$615,000
$625,000
1.6%For more information regarding the value of a property, please contact us for a free consultation.
133 Jean Dr Seekonk, MA 02771
3 Beds
1.5 Baths
1,800 SqFt
Key Details
Sold Price $615,000
Property Type Single Family Home
Sub Type Single Family Residence
Listing Status Sold
Purchase Type For Sale
Square Footage 1,800 sqft
Price per Sqft $341
MLS Listing ID 73382958
Sold Date 08/29/25
Style Cape
Bedrooms 3
Full Baths 1
Half Baths 1
HOA Y/N false
Year Built 1967
Annual Tax Amount $5,472
Tax Year 2025
Lot Size 0.590 Acres
Acres 0.59
Property Sub-Type Single Family Residence
Property Description
Welcome to this beautifully renovated single-family home in sought-after Seekonk, MA! Boasting nearly 2,000 sq ft of stylish living space, this move-in-ready gem features 3 spacious bedrooms, 1 full and 1 half bath, and a thoughtfully designed open layout perfect for modern living. The bright, updated kitchen includes sleek stainless steel appliances and flows seamlessly into the dining and living areas—ideal for entertaining. Enjoy peace of mind with a brand-new septic system. Full unfinished basement adds tons of potential. The home sits on a generous, private yard—perfect for outdoor gatherings, gardening, or simply relaxing. A convenient attached 1-car garage and expansive paved driveway offer parking for up to 7 vehicles. Located close to major highways, shopping, dining, and other local amenities, this property combines comfort, space, and convenience in one desirable package. Don't miss your chance to own this turnkey home in a prime location!
Location
State MA
County Bristol
Zoning R2
Direction Please use GPS.
Rooms
Basement Full, Unfinished
Interior
Heating Baseboard, Oil
Cooling None
Flooring Hardwood
Fireplaces Number 2
Appliance Water Heater
Exterior
Garage Spaces 1.0
Total Parking Spaces 6
Garage Yes
Building
Lot Description Level
Foundation Concrete Perimeter
Sewer Private Sewer
Water Public
Architectural Style Cape
Others
Senior Community false
Read Less
Want to know what your home might be worth? Contact us for a FREE valuation!

Our team is ready to help you sell your home for the highest possible price ASAP
Bought with Kelli Dawley • Berkshire Hathaway HomeServices Commonwealth Real Estate





