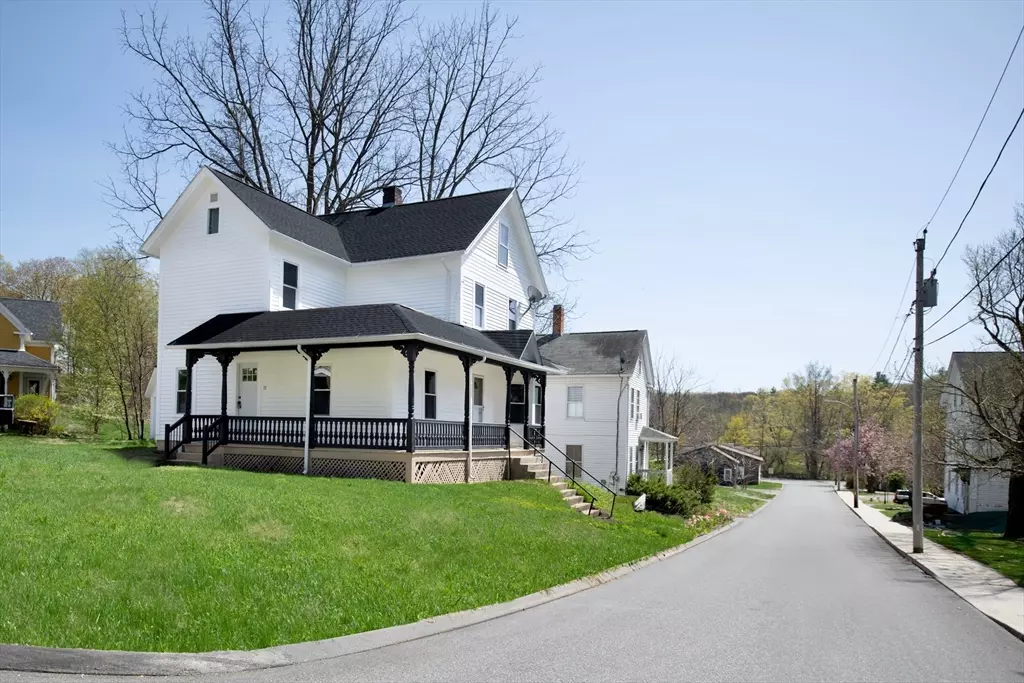$325,000
$339,000
4.1%For more information regarding the value of a property, please contact us for a free consultation.
10 Lombard St Warren, MA 01083
3 Beds
1.5 Baths
1,698 SqFt
Key Details
Sold Price $325,000
Property Type Single Family Home
Sub Type Single Family Residence
Listing Status Sold
Purchase Type For Sale
Square Footage 1,698 sqft
Price per Sqft $191
MLS Listing ID 73416533
Sold Date 08/29/25
Style Victorian
Bedrooms 3
Full Baths 1
Half Baths 1
HOA Y/N false
Year Built 1882
Annual Tax Amount $2,715
Tax Year 2025
Lot Size 4,791 Sqft
Acres 0.11
Property Sub-Type Single Family Residence
Property Description
Beautiful 1,689 square foot home in a peaceful, charming neighborhood features 3 bedrooms and 1.5 baths, fully renovated from top to bottom! Exterior highlights include a detached garage and a lovely front porch that adds to curb appeal. Inside, this move-in ready gem features a completely updated, modern kitchen with stunning details from sleek white cabinets to new appliances and even boasts a full-sized pantry with ample shelving and a nearby laundry room. Both full and half baths are equipped with brand-new fixtures, including a stunning tiled shower, bathtub, toilets, and vanities. 3 bedrooms upstairs have access from two separate staircases ensuring a layout that works for everyone. Gorgeous hardwood floors and fresh paint flow throughout the entire house. Enjoy total peace of mind with upgraded plumbing and electrical systems, as well as a new hot water heater, updated oil tank, and even a brand new roof.
Location
State MA
County Worcester
Zoning VIL
Direction From Main St turn into Moore Ave and then right onto Lombard.
Rooms
Basement Full
Primary Bedroom Level Second
Interior
Heating Steam, Oil
Cooling Window Unit(s)
Flooring Tile, Vinyl, Hardwood
Appliance Water Heater, Range, Microwave, Refrigerator, Range Hood
Laundry First Floor, Electric Dryer Hookup, Washer Hookup
Exterior
Exterior Feature Porch, Rain Gutters
Garage Spaces 1.0
Community Features Park, Highway Access, Public School
Utilities Available for Electric Oven, for Electric Dryer, Washer Hookup
Roof Type Shingle
Total Parking Spaces 1
Garage Yes
Building
Lot Description Corner Lot
Foundation Brick/Mortar
Sewer Public Sewer
Water Public
Architectural Style Victorian
Others
Senior Community false
Read Less
Want to know what your home might be worth? Contact us for a FREE valuation!

Our team is ready to help you sell your home for the highest possible price ASAP
Bought with Robert Birkbeck • Redfin Corp.






