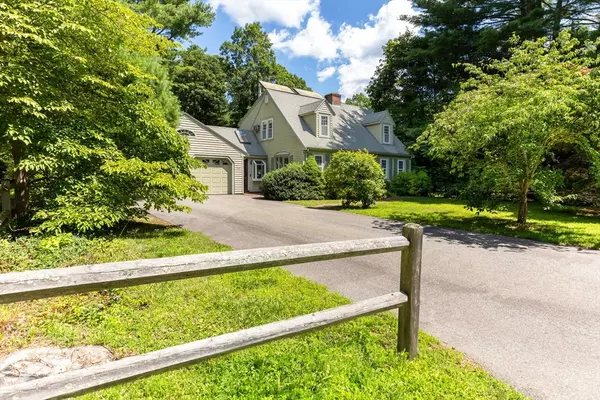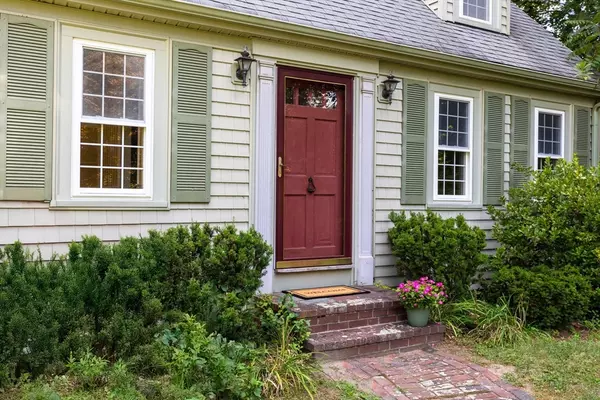$600,000
$575,000
4.3%For more information regarding the value of a property, please contact us for a free consultation.
21 Coughlin Road Easton, MA 02356
3 Beds
1.5 Baths
1,776 SqFt
Key Details
Sold Price $600,000
Property Type Single Family Home
Sub Type Single Family Residence
Listing Status Sold
Purchase Type For Sale
Square Footage 1,776 sqft
Price per Sqft $337
MLS Listing ID 73409339
Sold Date 08/28/25
Style Cape
Bedrooms 3
Full Baths 1
Half Baths 1
HOA Y/N false
Year Built 1954
Annual Tax Amount $6,697
Tax Year 2025
Lot Size 0.400 Acres
Acres 0.4
Property Sub-Type Single Family Residence
Property Description
OPEN HOUSE CANCELLED!!! OFFER ACCEPTED. NORTH EASTON VILLAGE! Lovingly maintained BEAUTIFUL CAPE in THE PERFECT LOCATION! Just steps from FROTHINGHAM PARK, highly rated schools/playgrounds, yet nestled in the MOST DESIRABLE NEIGHBORHOOD in town on EXPANSIVE OVERSIZED LOT. This GEM features WELCOMING FOYER ENTRANCE, STUNNING STAIRCASE, HARDWOODS, MOLDINGS, SKYLIGHTS, and CUSTOM BUILT-INS galore! First floor boasts FRONT TO BACK LIVING ROOM with IMPRESSIVE FIREPLACE, perfect for ENTERTAINING, sunny dining room with LARGE BAY WINDOW/BUILT-INS, half bath, and kitchen open to COZY LIGHT FILLED DEN overlooking the PRIVATE BACKYARD with LOTS OF ROOM TO EXPAND! Upstairs LARGE PRIMARY with WALK-IN CLOSET, two ample sized bedrooms/closets, FULL BATH with VAULTED CEILING/SKYLIGHT. EXTRA LARGE TWO CAR GARAGE. Did I mention you are walking distance from MAIN STREET'S restaurants, shops, and AMES FREE LIBRARY? This home has SO MUCH POTENTIAL and is READY FOR YOUR TOUCH! Welcome Home!
Location
State MA
County Bristol
Area North Easton
Zoning res
Direction Day Street to Coughlin Rd.
Rooms
Basement Full, Partially Finished, Sump Pump
Primary Bedroom Level Second
Dining Room Closet/Cabinets - Custom Built, Flooring - Hardwood
Kitchen Wood / Coal / Pellet Stove, Flooring - Laminate, Exterior Access
Interior
Interior Features Ceiling Fan(s), Slider, Sunken, Den
Heating Baseboard, Oil
Cooling None
Flooring Tile, Carpet, Laminate, Hardwood, Flooring - Wall to Wall Carpet
Fireplaces Number 1
Fireplaces Type Living Room
Appliance Water Heater, Range, Refrigerator, Washer, Dryer
Laundry In Basement
Exterior
Exterior Feature Rain Gutters, Storage
Garage Spaces 2.0
Community Features Shopping, Tennis Court(s), Park, Walk/Jog Trails, Golf, Medical Facility, Laundromat, Bike Path, Conservation Area, House of Worship, Public School, University
Utilities Available for Electric Range, for Electric Oven
Roof Type Shingle
Total Parking Spaces 4
Garage Yes
Building
Foundation Concrete Perimeter
Sewer Private Sewer
Water Public
Architectural Style Cape
Others
Senior Community false
Read Less
Want to know what your home might be worth? Contact us for a FREE valuation!

Our team is ready to help you sell your home for the highest possible price ASAP
Bought with Sweeney Team • William Raveis R.E. & Home Services





