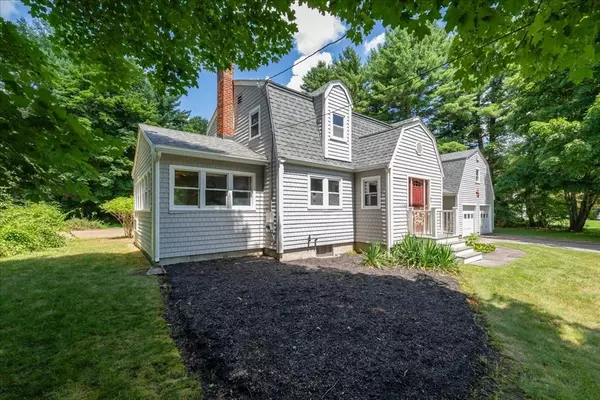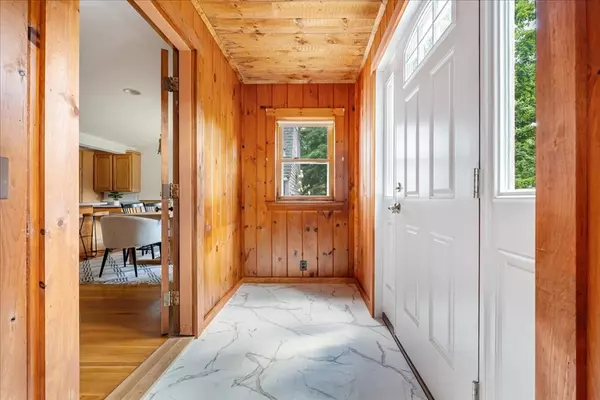$815,000
$749,900
8.7%For more information regarding the value of a property, please contact us for a free consultation.
57 Twin Fawn Dr Hanover, MA 02339
5 Beds
1.5 Baths
2,078 SqFt
Key Details
Sold Price $815,000
Property Type Single Family Home
Sub Type Single Family Residence
Listing Status Sold
Purchase Type For Sale
Square Footage 2,078 sqft
Price per Sqft $392
MLS Listing ID 73405609
Sold Date 08/28/25
Style Colonial,Cape
Bedrooms 5
Full Baths 1
Half Baths 1
HOA Y/N false
Year Built 1961
Annual Tax Amount $8,447
Tax Year 2025
Lot Size 1.000 Acres
Acres 1.0
Property Sub-Type Single Family Residence
Property Description
Step into timeless New England charm with this lovely Cape/colonial style home, nestled on a quiet street in one of Hanover's most desirable neighborhoods. 57 Twin Fawn welcomes you as you approach with it's attractive vinyl siding, newer roof & brand new 5 bedroom septic system just installed. Spacious acre lot offers opportunity for future accessory dwelling unit. Generously sized kitchen opens to a roomy dining room, and spacious fireplaced living room spills into 4 season room providing so much light and warmth. Hardwood floors throughout living, dining & bedrooms. 5 bedrooms with one on the 1st floor, could be office! Wait until you see the mudroom, so much space for coats, back packs & all the other extras! General Electric Zoneline ac wall unit offers cooling for 4 season room and most of 1st floor. Roof 2018, newer siding and boiler. 2 car garage with HUGE space above. Such an opportunity to own your own home in Hanover and make it your own. Welcome home welcome to Hanover!
Location
State MA
County Plymouth
Zoning R
Direction Route 139 / Hanover St. to Bittersweet; house is directly ahead at intersection of Twin Fawn.
Rooms
Basement Full, Interior Entry, Bulkhead, Sump Pump, Concrete, Unfinished
Primary Bedroom Level Second
Dining Room Flooring - Hardwood
Kitchen Flooring - Stone/Ceramic Tile, Kitchen Island
Interior
Heating Baseboard, Oil
Cooling Wall Unit(s), Other
Flooring Tile, Hardwood, Vinyl / VCT
Fireplaces Number 1
Fireplaces Type Living Room
Appliance Water Heater, Range, Dishwasher, Refrigerator, Washer, Dryer
Laundry In Basement, Electric Dryer Hookup
Exterior
Exterior Feature Patio, Rain Gutters
Garage Spaces 2.0
Community Features Public Transportation, Shopping, Tennis Court(s), Park, Walk/Jog Trails, Stable(s), Conservation Area, Highway Access, Public School
Utilities Available for Electric Range, for Electric Dryer
Roof Type Shingle
Total Parking Spaces 6
Garage Yes
Building
Lot Description Easements
Foundation Concrete Perimeter
Sewer Private Sewer
Water Public
Architectural Style Colonial, Cape
Schools
Elementary Schools Center/Cedar
Middle Schools Hanover Middle
High Schools Hanover High
Others
Senior Community false
Read Less
Want to know what your home might be worth? Contact us for a FREE valuation!

Our team is ready to help you sell your home for the highest possible price ASAP
Bought with Andrew Camarda • Cornerstone Real Estate





