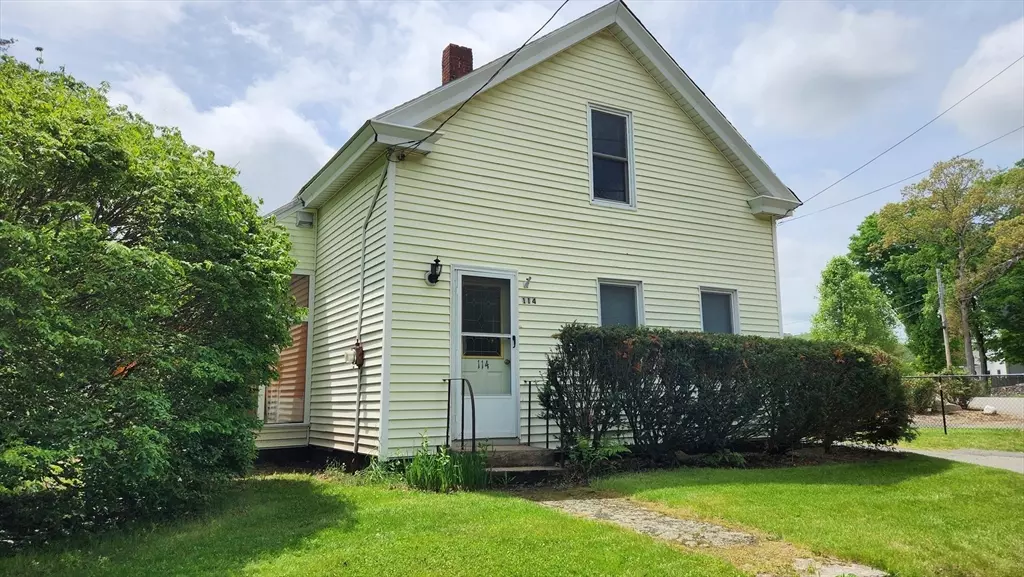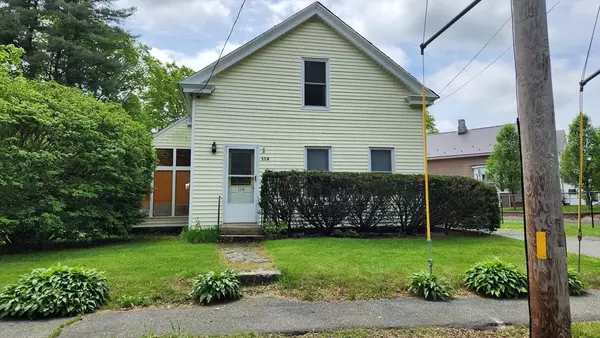$319,000
$319,900
0.3%For more information regarding the value of a property, please contact us for a free consultation.
114 Southbridge Road Warren, MA 01083
4 Beds
2 Baths
2,081 SqFt
Key Details
Sold Price $319,000
Property Type Single Family Home
Sub Type Single Family Residence
Listing Status Sold
Purchase Type For Sale
Square Footage 2,081 sqft
Price per Sqft $153
MLS Listing ID 73377069
Sold Date 06/26/25
Style Colonial
Bedrooms 4
Full Baths 2
HOA Y/N false
Year Built 1870
Annual Tax Amount $3,568
Tax Year 2025
Lot Size 0.400 Acres
Acres 0.4
Property Sub-Type Single Family Residence
Property Description
Welcome home to this charming colonial in excellent location with 8 rooms, 4 bedrooms and 2 bathrooms. This spacious home has been well maintained by owners for many years. Walk into a mudroom with coat closet and brick flooring open to a huge living room with sliders out to the deck and above ground pool. A great home for entertaining! A beautiful open kitchen and dining area recently renovated with plenty of cabinets, pantry and closet. Formal dining room with french doors out to the sunroom to sit out all year long. 1st floor bathroom has been tastefully updated with double sink, jacuzzi tub and shower and tile flooring. A separate laundry room with plenty of storage space and an area to hang your clothes. Many updates have been done over the years. This home comes with a 2 car garage with plenty of storage, a 2 car carport plus off street parking. Enjoy the lovely yard mostly fenced in with another smaller fenced in area for whatever your needs. Very affordable!!! Don't miss out!
Location
State MA
County Worcester
Zoning VIL
Direction USE GPS
Rooms
Basement Partial, Bulkhead
Primary Bedroom Level Main, First
Main Level Bedrooms 2
Dining Room Closet, Flooring - Laminate
Kitchen Closet, Flooring - Vinyl, Dining Area, Pantry, Cabinets - Upgraded, Open Floorplan, Remodeled, Crown Molding
Interior
Interior Features Closet, Open Floorplan, Mud Room, Foyer, Sun Room, Internet Available - Unknown
Heating Baseboard, Hot Water, Oil, Electric
Cooling None
Flooring Tile, Vinyl, Laminate, Hardwood, Flooring - Stone/Ceramic Tile
Appliance Electric Water Heater, Water Heater, Range, Disposal, Microwave, Refrigerator, Washer, Dryer, Plumbed For Ice Maker
Laundry Flooring - Hardwood, Main Level, Electric Dryer Hookup, Washer Hookup, First Floor
Exterior
Exterior Feature Deck - Wood, Pool - Above Ground, Rain Gutters, Storage, Screens, Garden, Other
Garage Spaces 4.0
Pool Above Ground
Community Features Shopping, Tennis Court(s), Park, Walk/Jog Trails, Stable(s), Laundromat, Highway Access, House of Worship, Public School, Sidewalks
Utilities Available for Electric Range, for Electric Dryer, Washer Hookup, Icemaker Connection
Waterfront Description Lake/Pond,3/10 to 1/2 Mile To Beach,Beach Ownership(Public)
Roof Type Shingle
Total Parking Spaces 4
Garage Yes
Private Pool true
Building
Lot Description Cleared, Level
Foundation Stone
Sewer Public Sewer
Water Public
Architectural Style Colonial
Schools
Elementary Schools Warren
Middle Schools Quaboag
High Schools Quaboag
Others
Senior Community false
Read Less
Want to know what your home might be worth? Contact us for a FREE valuation!

Our team is ready to help you sell your home for the highest possible price ASAP
Bought with Amanda Lane • Lamacchia Realty, Inc.






