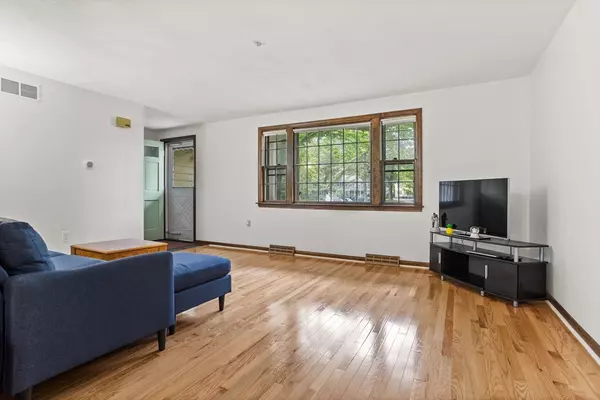$480,000
$485,000
1.0%For more information regarding the value of a property, please contact us for a free consultation.
101 Drummer Rd #101 Acton, MA 01720
2 Beds
1.5 Baths
1,415 SqFt
Key Details
Sold Price $480,000
Property Type Condo
Sub Type Condominium
Listing Status Sold
Purchase Type For Sale
Square Footage 1,415 sqft
Price per Sqft $339
MLS Listing ID 73394069
Sold Date 08/20/25
Bedrooms 2
Full Baths 1
Half Baths 1
HOA Fees $561/mo
Year Built 1973
Annual Tax Amount $5,973
Tax Year 2025
Property Sub-Type Condominium
Property Description
Welcome to Drummer Farms in Acton! This cozy and inviting 2-bedroom, 1.5-bath townhome is located in a highly desirable community near Acton's top-rated schools. Enjoy a fantastic commuter location—just minutes from the South Acton commuter rail, Route 2, major highways, and shopping centers. Inside, you'll find brand new hardwood floors, fresh carpeting in the bedrooms, and a partially finished basement offering extra living space and ample storage. The condo fee includes water, sewer, refuse removal, and access to excellent amenities—such as a sparkling swimming pool for summer enjoyment. Don't miss your chance to make this lovely home yours!
Location
State MA
County Middlesex
Zoning Res
Direction Parker St to Drummer Rd. 101 is in the first building on the left
Rooms
Family Room Closet, Flooring - Vinyl
Basement Y
Primary Bedroom Level Second
Dining Room Flooring - Hardwood, Deck - Exterior, Open Floorplan, Slider
Kitchen Flooring - Hardwood, Open Floorplan
Interior
Interior Features Internet Available - Unknown
Heating Forced Air, Electric
Cooling Central Air
Flooring Wood, Carpet, Hardwood
Appliance Range, Dishwasher, Refrigerator, Washer, Dryer
Laundry Electric Dryer Hookup, Washer Hookup, In Basement, In Unit
Exterior
Exterior Feature Porch, Deck, Professional Landscaping
Community Features Public Transportation, Shopping, Pool, Park, Walk/Jog Trails, Golf, Medical Facility, Conservation Area, Highway Access, House of Worship, Public School
Utilities Available for Electric Range
Roof Type Shingle
Total Parking Spaces 2
Garage No
Building
Story 3
Sewer Public Sewer
Water Public
Schools
Middle Schools Rj Grey
High Schools Abrhs
Others
Pets Allowed Yes w/ Restrictions
Senior Community false
Read Less
Want to know what your home might be worth? Contact us for a FREE valuation!

Our team is ready to help you sell your home for the highest possible price ASAP
Bought with William McLaughlin • Cameron Prestige, LLC





