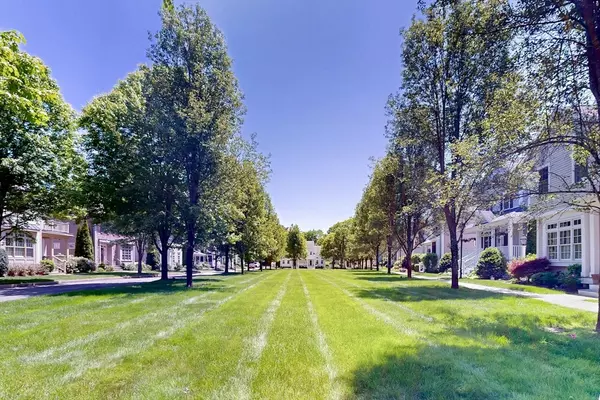$1,252,000
$1,099,000
13.9%For more information regarding the value of a property, please contact us for a free consultation.
5 Maple St #5 Medfield, MA 02052
2 Beds
2.5 Baths
2,321 SqFt
Key Details
Sold Price $1,252,000
Property Type Condo
Sub Type Condominium
Listing Status Sold
Purchase Type For Sale
Square Footage 2,321 sqft
Price per Sqft $539
MLS Listing ID 73387413
Sold Date 08/14/25
Bedrooms 2
Full Baths 2
Half Baths 1
HOA Fees $668
Year Built 2007
Annual Tax Amount $12,976
Tax Year 2025
Property Sub-Type Condominium
Property Description
Nestled in the award-winning enclave of Olde Village Square, and overlooking the serene, tree-lined green, this exquisite two-bedroom home offers an ideal combination of elegance, comfort, and convenience. Located just moments from Medfield's vibrant downtown, residents enjoy easy access to shops, restaurants, and top-rated schools—all while savoring a peaceful, low-maintenance setting. Inside, the home impresses with a spacious, open layout and stunning architectural details. The gourmet kitchen features premium appliances, stone countertops, and a fabulous walk-in pantry. The dining area is ideal for quiet coffee mornings as well as large, lively gatherings. The adjacent living room offers a welcoming spot to relax by the cozy wood fire. Upstairs, two private bedroom suites offer spacious baths and ample closet space, while the bright, airy loft provides versatile space for work or relaxation. The private courtyard and garden complete this peaceful in-town retreat.
Location
State MA
County Norfolk
Zoning RU
Direction Maple Street is part of the Olde Village Square — off of Route 27, south of Medfield Center.
Rooms
Basement Y
Primary Bedroom Level Second
Dining Room Cathedral Ceiling(s), Flooring - Hardwood, Balcony - Interior, French Doors, Recessed Lighting
Kitchen Closet/Cabinets - Custom Built, Flooring - Hardwood, Pantry, Countertops - Stone/Granite/Solid, Kitchen Island, Recessed Lighting, Wine Chiller, Gas Stove
Interior
Interior Features Recessed Lighting, Closet, Crown Molding, Closet/Cabinets - Custom Built, Loft, Entry Hall, Mud Room, Wired for Sound
Heating Forced Air, Natural Gas
Cooling Central Air
Flooring Tile, Carpet, Marble, Hardwood, Flooring - Hardwood, Flooring - Stone/Ceramic Tile
Fireplaces Number 1
Fireplaces Type Living Room
Appliance Range, Oven, Dishwasher, Disposal, Microwave, Refrigerator, Washer, Dryer, Wine Refrigerator, Range Hood
Laundry Closet/Cabinets - Custom Built, Flooring - Stone/Ceramic Tile, Electric Dryer Hookup, Washer Hookup, Second Floor, In Unit
Exterior
Exterior Feature Porch, Patio - Enclosed, Fenced Yard, Screens, Rain Gutters, Professional Landscaping, Sprinkler System
Garage Spaces 2.0
Fence Fenced
Community Features Shopping, Tennis Court(s), Park, Walk/Jog Trails, Bike Path, Conservation Area, House of Worship, Private School, Public School
Utilities Available for Gas Range
Roof Type Shingle
Total Parking Spaces 2
Garage Yes
Building
Story 3
Sewer Public Sewer
Water Public
Schools
Elementary Schools Mem/Wheel/Dale
Middle Schools T.A. Blake
High Schools Medfield Hs
Others
Senior Community false
Acceptable Financing Contract
Listing Terms Contract
Read Less
Want to know what your home might be worth? Contact us for a FREE valuation!

Our team is ready to help you sell your home for the highest possible price ASAP
Bought with The Bauman Group • Gibson Sotheby's International Realty



