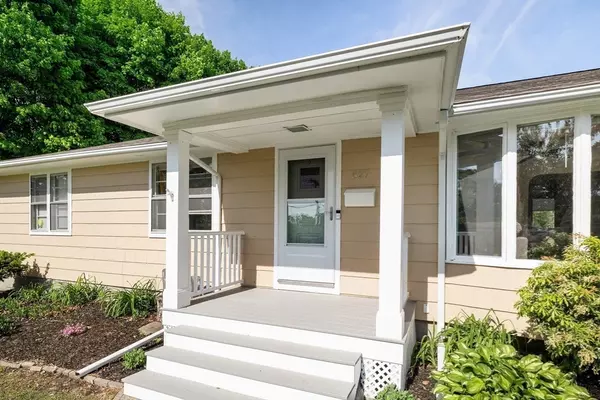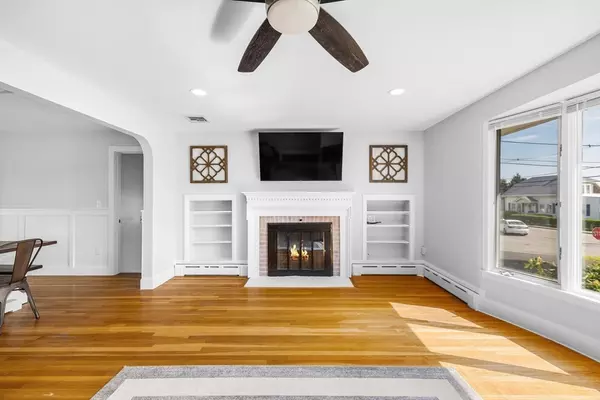$570,000
$565,000
0.9%For more information regarding the value of a property, please contact us for a free consultation.
527 Brayton Ave Somerset, MA 02726
4 Beds
2 Baths
1,764 SqFt
Key Details
Sold Price $570,000
Property Type Single Family Home
Sub Type Single Family Residence
Listing Status Sold
Purchase Type For Sale
Square Footage 1,764 sqft
Price per Sqft $323
MLS Listing ID 73375170
Sold Date 08/11/25
Style Ranch
Bedrooms 4
Full Baths 2
HOA Y/N false
Year Built 1958
Annual Tax Amount $5,645
Tax Year 2025
Lot Size 0.480 Acres
Acres 0.48
Property Sub-Type Single Family Residence
Property Description
Welcome to 527 Brayton Ave—a spacious, custom craftsman ranch on a sprawling .48-acre corner lot. This home exudes pride in ownership with modern upgrades and a semi-open floor plan. The fully fenced backyard is a private retreat, ideal for gatherings. Inside, sunlight floods the space, highlighting the elegant charm of the original hardwood floors. Key upgrades include a state-of-the-art kitchen remodeled in 2023, along with a new roof and skylight. The primary suite, added in 2021, features a luxurious full bath. Enjoy benefits like a reverse osmosis water filtration system, all-new plumbing from 2021, and an upgraded 200 amp electrical panel. Practical features like a water pressure booster and new driveway asphalt enhance convenience. The expansive basement offers endless possibilities for additional living space or storage. This is a prime commuter spot with seamless access to the new train station, I-195, Route 24, and Route 79. Make this move-in ready property your new home!
Location
State MA
County Bristol
Zoning R1
Direction Take Exit 10 from I-195E, Take Exit 11 from 1-195W.
Rooms
Basement Full
Interior
Heating Baseboard, Heat Pump, Oil
Cooling Central Air, Ductless
Flooring Wood, Tile
Fireplaces Number 1
Appliance Water Heater, Range, Dishwasher, Microwave, Refrigerator, Washer, Dryer
Exterior
Exterior Feature Porch, Patio, Fenced Yard
Fence Fenced
Community Features Public Transportation, Shopping, Tennis Court(s), Park, Walk/Jog Trails, Medical Facility, Laundromat, Bike Path, Highway Access, House of Worship, Marina, Private School, Public School, T-Station, University, Sidewalks
Utilities Available for Electric Range, for Electric Oven
Waterfront Description Bay,Ocean,River,1 to 2 Mile To Beach
Roof Type Shingle
Total Parking Spaces 6
Garage No
Building
Lot Description Corner Lot
Foundation Concrete Perimeter
Sewer Public Sewer
Water Public
Architectural Style Ranch
Others
Senior Community false
Read Less
Want to know what your home might be worth? Contact us for a FREE valuation!

Our team is ready to help you sell your home for the highest possible price ASAP
Bought with The Jennifer Mello Team • The Mello Group, Inc.





