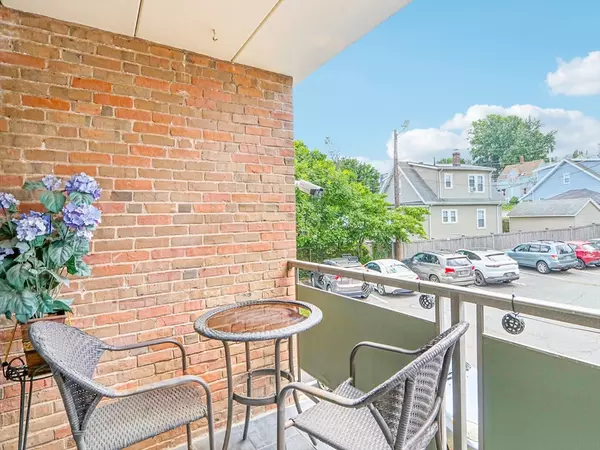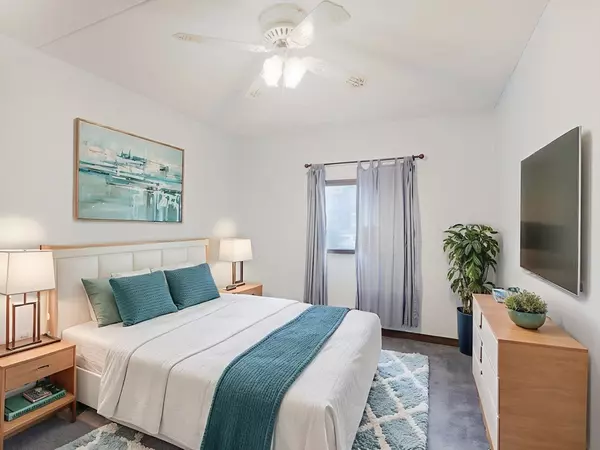$320,000
$299,000
7.0%For more information regarding the value of a property, please contact us for a free consultation.
881 Broadway #16 Everett, MA 02149
1 Bed
1 Bath
718 SqFt
Key Details
Sold Price $320,000
Property Type Condo
Sub Type Condominium
Listing Status Sold
Purchase Type For Sale
Square Footage 718 sqft
Price per Sqft $445
MLS Listing ID 73397840
Sold Date 08/05/25
Bedrooms 1
Full Baths 1
HOA Fees $304/mo
Year Built 1973
Annual Tax Amount $2,859
Tax Year 2025
Property Sub-Type Condominium
Property Description
Moments from Boston, and conveniently located near public transportation, this 1-bedroom 1-bath condo features a private balcony perfect for outdoor dining, one assigned parking spot, and same level laundry! Enter in and greeted by updated hardwood floors and recently painted walls throughout living area. Kitchen comes with updated stainless steel appliances, a large built in microwave, and updated kitchen cabinets. Large living room with open concept design, great for family gatherings, and a new built in AC Unit. Living room also overlooks a glass sliding door opening up to a balcony with great natural light and fresh air. Spacious Bedroom with plenty of space for all your bedroom furniture. Across the hall finishes this space with a full bath equip with tiled shower walls and full size tub. Across the street enjoy a newly finished public park with a water fountain, vibrant flowers, and a gazebo to get out of the sun. Welcome home! Some photos virtually staged.
Location
State MA
County Middlesex
Zoning DD
Direction Drive on Eastern ave to take a right onto Broadway way and Building is on the left/ Google Maps
Rooms
Basement N
Kitchen Flooring - Hardwood, Dining Area, Countertops - Stone/Granite/Solid, Cabinets - Upgraded, Open Floorplan, Stainless Steel Appliances, Lighting - Overhead
Interior
Heating Baseboard, Natural Gas
Cooling Window Unit(s)
Flooring Carpet, Hardwood
Appliance Range, Oven, Dishwasher, Microwave, Refrigerator
Exterior
Exterior Feature City View(s)
Community Features Public Transportation, Park
View Y/N Yes
View City
Roof Type Rubber
Total Parking Spaces 1
Garage No
Building
Story 1
Sewer Public Sewer
Water Public
Others
Pets Allowed Yes w/ Restrictions
Senior Community false
Read Less
Want to know what your home might be worth? Contact us for a FREE valuation!

Our team is ready to help you sell your home for the highest possible price ASAP
Bought with Matthew Pustizzi • eXp Realty





