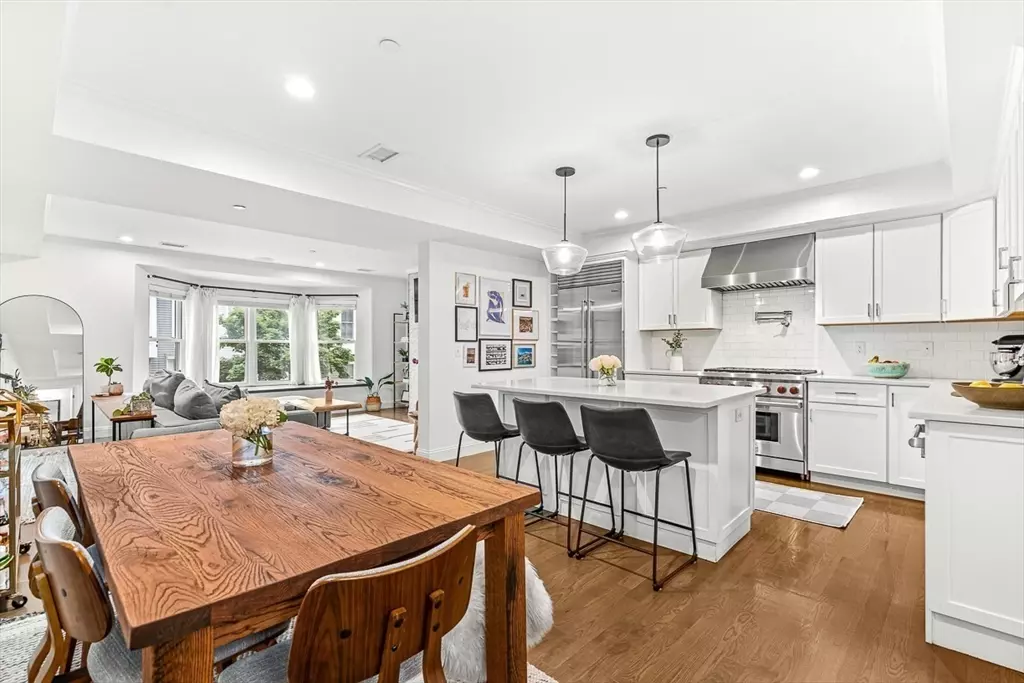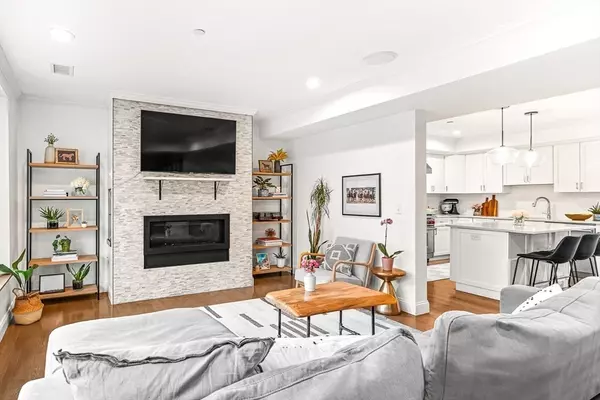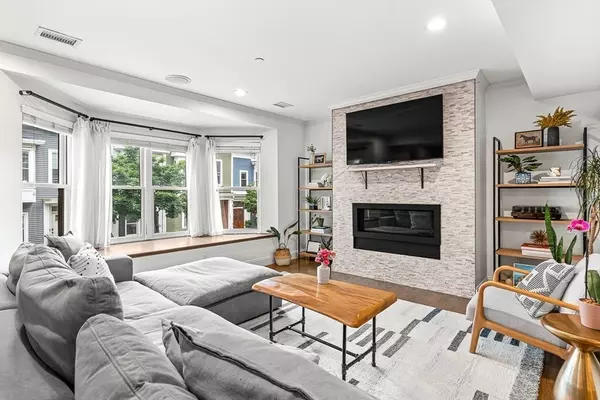$1,315,000
$1,380,000
4.7%For more information regarding the value of a property, please contact us for a free consultation.
280 W 5th St #101 Boston, MA 02127
2 Beds
2.5 Baths
1,698 SqFt
Key Details
Sold Price $1,315,000
Property Type Condo
Sub Type Condominium
Listing Status Sold
Purchase Type For Sale
Square Footage 1,698 sqft
Price per Sqft $774
MLS Listing ID 73389198
Sold Date 08/08/25
Bedrooms 2
Full Baths 2
Half Baths 1
HOA Fees $295/mo
Year Built 2017
Annual Tax Amount $10,144
Tax Year 2025
Property Sub-Type Condominium
Property Description
Fully modernized and newer construction this special 2 Bed/2.5 Bath features two levels, two outdoor areas, and two garage parking. Living area with High ceilings, Gas Fireplace, Bay window, and Oakwood floors. Kitchen and Dining area features custom cabinetry, stone counters, Sub-Zero/Wolf appliances with wine fridge, pot filler and gas cooking. Accessible half bath for guests. Walk-out balcony and private patio area to adjoining first floor ensuite offers large bedroom, walk-in closets, and floor-to-ceiling glass sliders. Grand primary suite on upper level with some city views, custom lighting, full-size laundry and walk-in closet. Bathrooms highlights include marble tile-work, walk-in showers with rain and body sprays, heated floors, and double vanities. Hydro- Air HVAC, Wired-sound, Nest, Ring, private storage, and two garage parking (tandem). Just steps to Broadway, beach, and parks, next to all the restaurants, bars, shops, and developments, plus all major transportation points
Location
State MA
County Suffolk
Area South Boston
Zoning CD
Direction Directly on W. Fifth
Rooms
Basement N
Interior
Heating Central, Forced Air, Individual, Unit Control
Cooling Central Air, Individual, Unit Control
Flooring Marble, Hardwood, Other
Fireplaces Number 1
Appliance Range, Dishwasher, Disposal, Microwave, Refrigerator, Freezer, Washer, Dryer, Wine Refrigerator, Range Hood, Plumbed For Ice Maker
Laundry In Unit, Electric Dryer Hookup
Exterior
Exterior Feature Balcony
Garage Spaces 2.0
Community Features Public Transportation, Shopping, Pool, Tennis Court(s), Park, Walk/Jog Trails, Medical Facility, Laundromat, Bike Path, Conservation Area, Highway Access, House of Worship, Marina, Private School, Public School, T-Station, University, Other
Utilities Available for Gas Range, for Gas Oven, for Electric Dryer, Icemaker Connection
Waterfront Description Harbor,Beach Ownership(Public)
Roof Type Rubber
Garage Yes
Building
Story 2
Sewer Public Sewer
Water Public
Others
Pets Allowed Yes
Senior Community false
Read Less
Want to know what your home might be worth? Contact us for a FREE valuation!

Our team is ready to help you sell your home for the highest possible price ASAP
Bought with Laura Springer • Coldwell Banker Realty - Milton





