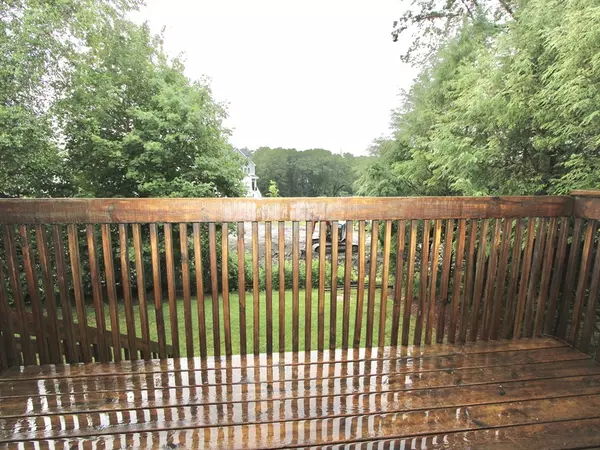$395,000
$399,900
1.2%For more information regarding the value of a property, please contact us for a free consultation.
132 Orton St Ext Worcester, MA 01604
3 Beds
2.5 Baths
1,712 SqFt
Key Details
Sold Price $395,000
Property Type Single Family Home
Sub Type Single Family Residence
Listing Status Sold
Purchase Type For Sale
Square Footage 1,712 sqft
Price per Sqft $230
MLS Listing ID 73403837
Sold Date 08/05/25
Style Colonial
Bedrooms 3
Full Baths 2
Half Baths 1
HOA Y/N false
Year Built 1988
Annual Tax Amount $4,376
Tax Year 2025
Lot Size 3,920 Sqft
Acres 0.09
Property Sub-Type Single Family Residence
Property Description
This oversized townhouse in the highly sought-after East Side neighborhood offers plenty of space and flexibility! The large living room features a walk-out bay, while the well-appointed kitchen includes a peninsula breakfast bar, perfect for casual dining. Enjoy outdoor gatherings on the two decks, and make use of the main-level dining room, which can also serve as a study. The first-level family room, complete with a cocktail deck, has often been used as a third bedroom. Upstairs, you'll find two spacious bedrooms with excellent closet space, including a primary bedroom with an ensuite bath. Additional features include a walk-up attic for storage or future expansion, a garage with an automatic opener, and a first-floor laundry for added convenience. With quick access to schools, shopping, and major highways, this home offers both comfort and convenience in a prime location!
Location
State MA
County Worcester
Zoning RS-7
Direction Hamilton to Boston Av to Nanita to Orton St. Ext.
Rooms
Family Room Flooring - Wall to Wall Carpet, Deck - Exterior, Exterior Access, Slider
Basement Full
Primary Bedroom Level Second
Dining Room Flooring - Vinyl
Kitchen Flooring - Vinyl, Dining Area, Open Floorplan
Interior
Interior Features Walk-up Attic, Internet Available - Broadband
Heating Baseboard
Cooling Window Unit(s)
Flooring Tile, Vinyl, Carpet
Appliance Water Heater, Range, Dishwasher, Refrigerator
Laundry Flooring - Stone/Ceramic Tile, Electric Dryer Hookup, Washer Hookup
Exterior
Exterior Feature Deck
Garage Spaces 1.0
Community Features Public Transportation, Shopping, Park, Walk/Jog Trails, Golf, Medical Facility, Conservation Area, Highway Access, Marina, Private School, Public School, T-Station, University, Sidewalks
Utilities Available for Electric Range, for Electric Dryer, Washer Hookup
Roof Type Shingle
Total Parking Spaces 2
Garage Yes
Building
Foundation Concrete Perimeter
Sewer Public Sewer
Water Public
Architectural Style Colonial
Others
Senior Community false
Read Less
Want to know what your home might be worth? Contact us for a FREE valuation!

Our team is ready to help you sell your home for the highest possible price ASAP
Bought with Peng Huo • RE/MAX Executive Realty





