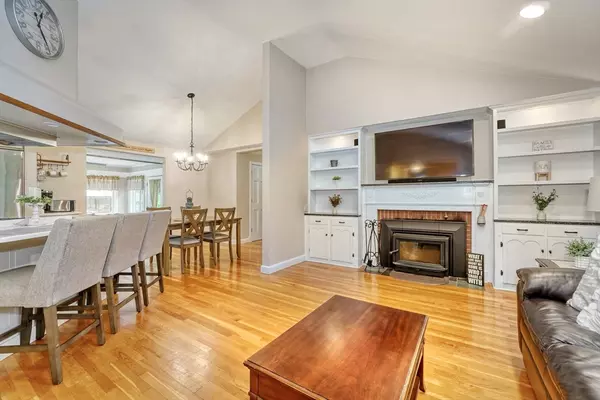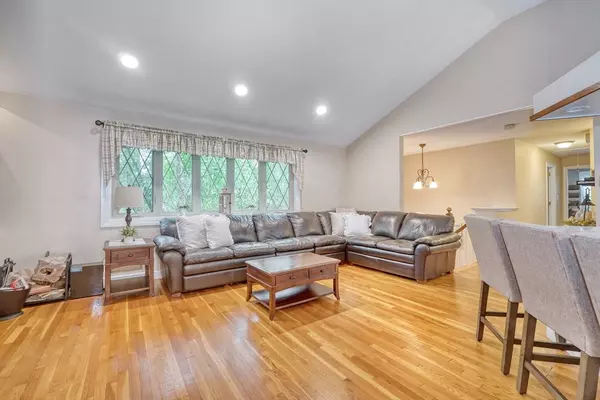$1,330,000
$1,295,000
2.7%For more information regarding the value of a property, please contact us for a free consultation.
13 Tamarack Road Medfield, MA 02052
4 Beds
5 Baths
2,629 SqFt
Key Details
Sold Price $1,330,000
Property Type Single Family Home
Sub Type Single Family Residence
Listing Status Sold
Purchase Type For Sale
Square Footage 2,629 sqft
Price per Sqft $505
MLS Listing ID 73393650
Sold Date 08/04/25
Style Split Entry
Bedrooms 4
Full Baths 5
HOA Y/N false
Year Built 1975
Annual Tax Amount $12,318
Tax Year 2025
Lot Size 0.480 Acres
Acres 0.48
Property Sub-Type Single Family Residence
Property Description
Spacious, updated and open floor plan for this split entry home set on a private half acre in Medfield's desired Pine Needle Park neighborhood. Young kitchen with high end appliances open to fireplaced living room and adjacent heated sunroom that steps out to oversized deck and firepit overlooking the private yard abutting conservation land. Amazing 2021 primary addition with vaulted ceiling, gas fireplace, sumptuous bath and oversized walk-in closet plus additional three bedrooms, one ensuite and newer hall bath on main level plus laundry. Lower level has fireplaced family room, kitchenette, full bath with laundry and bonus gym/playroom/office area with great storage. Two car garage, hardwood flooring, central air, young systems. Open Sat 6/21 12-2 & Sun 6/22 2-4
Location
State MA
County Norfolk
Zoning RS
Direction North street to Pine Street to Tamarack
Rooms
Family Room Flooring - Vinyl
Basement Full, Finished, Walk-Out Access, Interior Entry, Garage Access
Primary Bedroom Level First
Dining Room Flooring - Hardwood
Kitchen Flooring - Stone/Ceramic Tile, Countertops - Stone/Granite/Solid, Kitchen Island, Cabinets - Upgraded, Open Floorplan, Recessed Lighting, Stainless Steel Appliances, Gas Stove
Interior
Interior Features Bathroom - Full, Bathroom - Tiled With Tub & Shower, Countertops - Stone/Granite/Solid, Lighting - Sconce, Lighting - Overhead, Bathroom - With Shower Stall, Enclosed Shower - Fiberglass, Sun Room, Bonus Room, Bathroom
Heating Central, Forced Air, Natural Gas, Ductless
Cooling Central Air, Ductless
Flooring Tile, Vinyl, Hardwood, Wood Laminate, Flooring - Stone/Ceramic Tile, Flooring - Vinyl
Fireplaces Number 3
Fireplaces Type Family Room, Living Room, Master Bedroom
Appliance Gas Water Heater, Tankless Water Heater, Range, Dishwasher, Disposal, Trash Compactor, Microwave, Refrigerator, Washer, Dryer, Plumbed For Ice Maker
Laundry First Floor, Gas Dryer Hookup, Washer Hookup
Exterior
Exterior Feature Deck - Composite, Patio, Storage
Garage Spaces 2.0
Community Features Shopping, Park, Walk/Jog Trails, Public School
Utilities Available for Gas Range, for Gas Oven, for Gas Dryer, Washer Hookup, Icemaker Connection, Generator Connection
Roof Type Shingle
Total Parking Spaces 4
Garage Yes
Building
Foundation Concrete Perimeter
Sewer Public Sewer
Water Public
Architectural Style Split Entry
Schools
Elementary Schools Mem/Whe/Dale
Middle Schools Blake
High Schools Medfield
Others
Senior Community false
Read Less
Want to know what your home might be worth? Contact us for a FREE valuation!

Our team is ready to help you sell your home for the highest possible price ASAP
Bought with Manning & Bills Properties Team • Berkshire Hathaway HomeServices Commonwealth Real Estate





