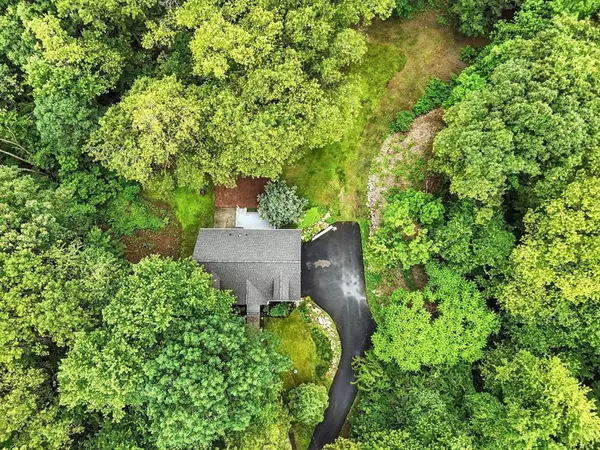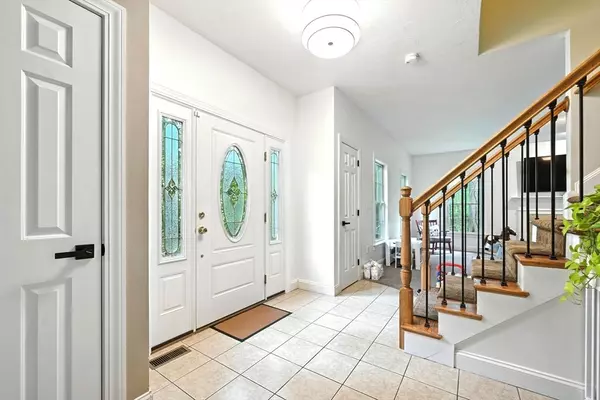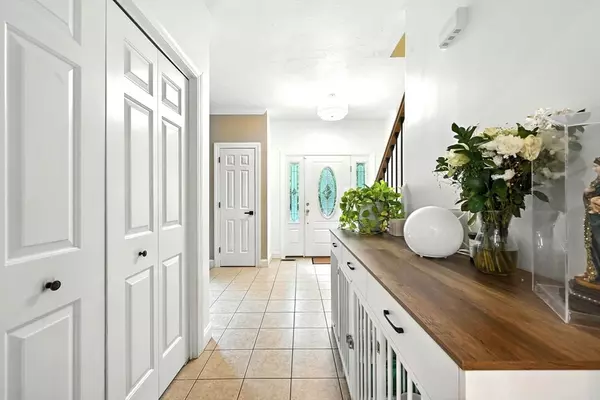$810,000
$770,000
5.2%For more information regarding the value of a property, please contact us for a free consultation.
244 North St Upton, MA 01568
4 Beds
2.5 Baths
2,426 SqFt
Key Details
Sold Price $810,000
Property Type Single Family Home
Sub Type Single Family Residence
Listing Status Sold
Purchase Type For Sale
Square Footage 2,426 sqft
Price per Sqft $333
MLS Listing ID 73395532
Sold Date 08/01/25
Style Colonial
Bedrooms 4
Full Baths 2
Half Baths 1
HOA Y/N false
Year Built 2002
Annual Tax Amount $10,114
Tax Year 2025
Lot Size 10.240 Acres
Acres 10.24
Property Sub-Type Single Family Residence
Property Description
Come Visit this exceptional 4 bed 3 bath 2,426 sq ft one-owner Colonial, privately nestled on over 10 wooded acres. Set back 600' from the road, the newly paved driveway leads to a Stampcrete walkway, granite steps, and an elegant new entry. Inside, a spacious foyer welcomes you with stunning oak stairs and wrought-iron balusters. The center entrance design offers seamless flow between the family and living rooms. Recent updates include a new roof, water heater, deck, kitchen, and appliances. The kitchen features ample counter space and a peninsula ideal for entertaining, while the family room offers a cozy gas fireplace. Upstairs are four generously sized bedrooms, including a main suite with a walk-in closet and private bath. The lower level offers expansion potential with direct access to the garage and yard. Conveniently located with easy access to Interstates 90, 190, 290, 84, and 495, this home offers seamless commuting in every direction. Some photos virtually enhance
Location
State MA
County Worcester
Zoning 5
Direction If from 495, get off the W Main St Uptonexit, then right onto North St.
Rooms
Family Room Flooring - Wall to Wall Carpet, Open Floorplan, Lighting - Overhead
Basement Partial, Walk-Out Access, Interior Entry, Garage Access, Radon Remediation System, Concrete, Unfinished
Primary Bedroom Level Second
Dining Room Flooring - Wall to Wall Carpet, Lighting - Overhead
Kitchen Flooring - Stone/Ceramic Tile, Window(s) - Bay/Bow/Box, Dining Area, Countertops - Upgraded, Breakfast Bar / Nook, Open Floorplan, Recessed Lighting, Stainless Steel Appliances, Lighting - Overhead
Interior
Heating Central, Forced Air, Oil
Cooling Central Air
Flooring Tile, Carpet
Fireplaces Number 1
Fireplaces Type Living Room
Appliance Electric Water Heater, Water Heater, Range, Dishwasher, Microwave, Refrigerator, Washer, Dryer
Laundry Main Level, Electric Dryer Hookup, Washer Hookup, First Floor
Exterior
Exterior Feature Deck - Composite, Patio, Rain Gutters, Decorative Lighting, Screens
Garage Spaces 2.0
Community Features Public Transportation, Shopping, Highway Access, House of Worship, Public School
Utilities Available for Electric Range, for Electric Oven, for Electric Dryer, Washer Hookup
Waterfront Description Lake/Pond,Beach Ownership(Public)
Roof Type Shingle
Total Parking Spaces 6
Garage Yes
Building
Lot Description Wooded, Easements, Level
Foundation Concrete Perimeter
Sewer Private Sewer
Water Private
Architectural Style Colonial
Schools
Elementary Schools Per Board Of Ed
Middle Schools Per Board Of Ed
High Schools Per Board Of Ed
Others
Senior Community false
Read Less
Want to know what your home might be worth? Contact us for a FREE valuation!

Our team is ready to help you sell your home for the highest possible price ASAP
Bought with Dick Lee • eXp Realty





