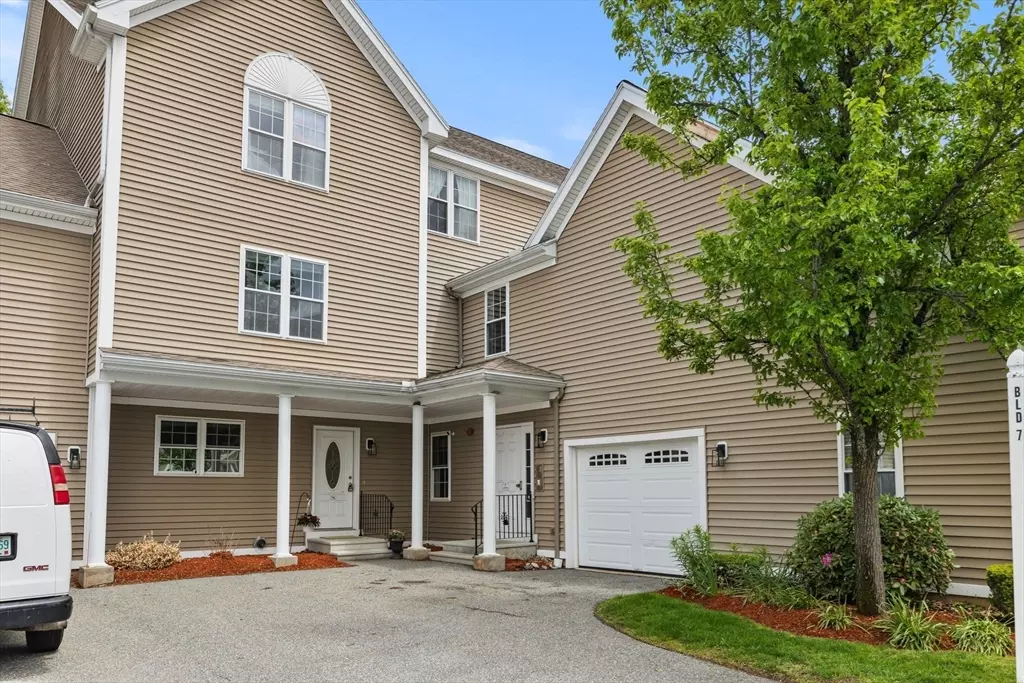$775,000
$749,900
3.3%For more information regarding the value of a property, please contact us for a free consultation.
18 Dale St #7A Andover, MA 01810
3 Beds
2 Baths
2,259 SqFt
Key Details
Sold Price $775,000
Property Type Condo
Sub Type Condominium
Listing Status Sold
Purchase Type For Sale
Square Footage 2,259 sqft
Price per Sqft $343
MLS Listing ID 73381040
Sold Date 07/31/25
Bedrooms 3
Full Baths 2
HOA Fees $434/mo
Year Built 2005
Annual Tax Amount $9,831
Tax Year 2025
Property Sub-Type Condominium
Property Description
Enjoy designer-curated living in this mint condition condo, conveniently located near the MBTA. This stylish 7-room, 3-bed, 2-bath condo delivers coveted one-level convenience w/ an open floor plan ideal for entertaining. The family room w/ gas FP opens to a private deck that frames peaceful conservation views, while the kitchen features granite counters, stainless appliances, and opens to a lovely dining area. Off the direct-entry garage, a custom mudroom corrals everyday essentials with built-in finesse. The bedroom wing hosts a serene primary ensuite with walk in closet, and a generous 2nd room with a full bath. The 3rd bedroom is off the family room and currently serves as a convenient play room. Need more space? The walk-out lower level adds a bright flex room w/ shiplap, yard access, and barn doors open to an expansive partially finished bonus area ready for a gym, studio, or workshop. Low-maintenance, move-in ready, and perfectly placed for an effortless commute - Welcome Home!
Location
State MA
County Essex
Area Ballardvale
Zoning IG
Direction Andover Street to Dale Street to Ballardvale Crossing.
Rooms
Family Room Flooring - Hardwood, French Doors, Exterior Access, Recessed Lighting, Slider, Crown Molding, Decorative Molding
Basement Y
Primary Bedroom Level Main, First
Dining Room Flooring - Hardwood, Recessed Lighting, Wainscoting, Crown Molding
Kitchen Flooring - Stone/Ceramic Tile, Countertops - Stone/Granite/Solid, Breakfast Bar / Nook, Recessed Lighting, Stainless Steel Appliances, Crown Molding
Interior
Interior Features Closet/Cabinets - Custom Built, Recessed Lighting, Lighting - Sconce, Beadboard, Slider, Decorative Molding, Mud Room, Office
Heating Forced Air, Electric Baseboard, Natural Gas
Cooling Central Air
Flooring Wood, Tile, Carpet, Wood Laminate, Flooring - Stone/Ceramic Tile, Laminate
Fireplaces Number 1
Appliance Range, Dishwasher, Microwave, Refrigerator, Washer, Dryer
Laundry Main Level, First Floor, In Unit, Electric Dryer Hookup
Exterior
Exterior Feature Deck
Garage Spaces 1.0
Community Features Public Transportation, Shopping, Park, Walk/Jog Trails, Golf, Medical Facility, Laundromat, Bike Path, Highway Access, Private School, Public School, T-Station, University
Utilities Available for Gas Range, for Gas Oven, for Electric Dryer
Roof Type Shingle
Total Parking Spaces 1
Garage Yes
Building
Story 2
Sewer Public Sewer
Water Public
Schools
Elementary Schools South School
Middle Schools West
High Schools Andover Hs
Others
Pets Allowed Yes w/ Restrictions
Senior Community false
Read Less
Want to know what your home might be worth? Contact us for a FREE valuation!

Our team is ready to help you sell your home for the highest possible price ASAP
Bought with Zeyu Derek Liu • Stuart St James, Inc.





