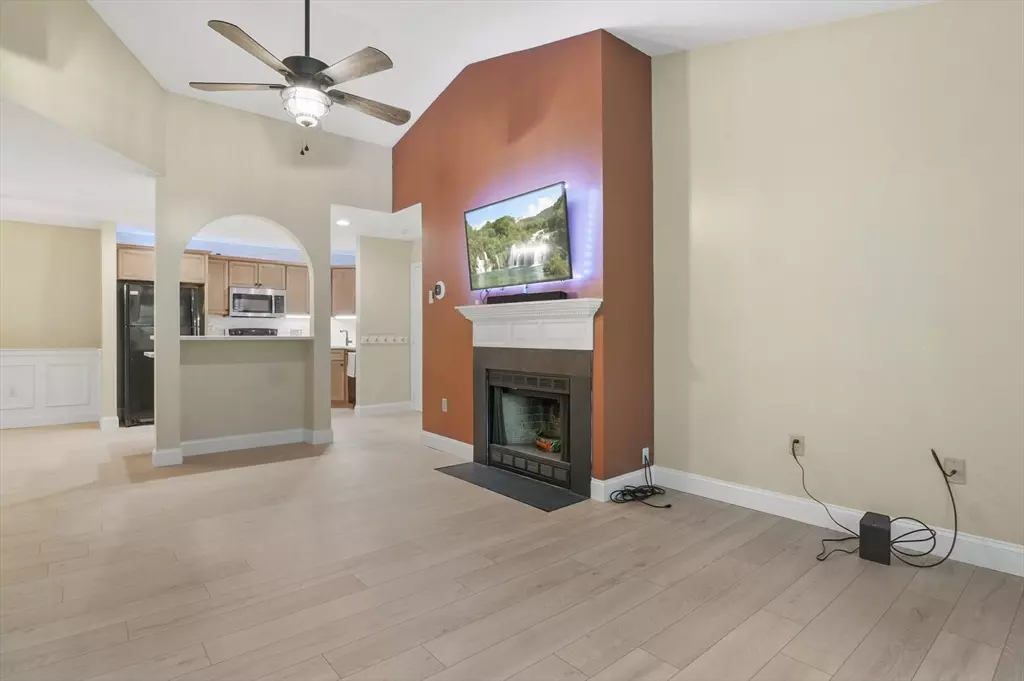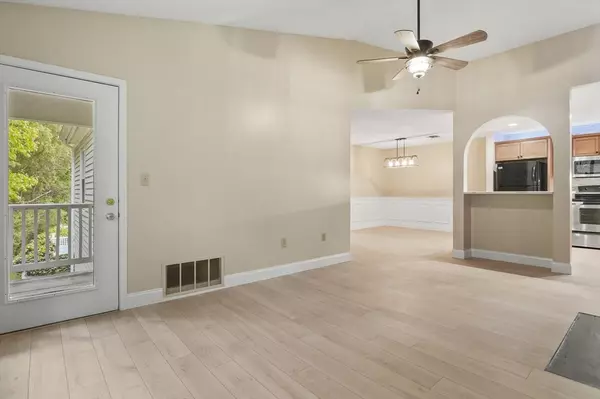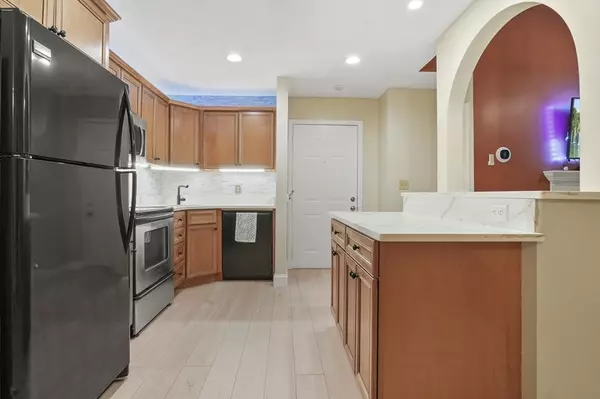$499,000
$509,000
2.0%For more information regarding the value of a property, please contact us for a free consultation.
200 Brookside Drive #G Andover, MA 01810
3 Beds
2 Baths
1,163 SqFt
Key Details
Sold Price $499,000
Property Type Condo
Sub Type Condominium
Listing Status Sold
Purchase Type For Sale
Square Footage 1,163 sqft
Price per Sqft $429
MLS Listing ID 73383673
Sold Date 07/29/25
Bedrooms 3
Full Baths 2
HOA Fees $460/mo
Year Built 1989
Annual Tax Amount $4,954
Tax Year 2024
Property Sub-Type Condominium
Property Description
Welcome to Brookside at Andover! This stunning 3-bed, 2-bath condo has features that check every box. Enter inside to an open-concept layout where natural light pours into the living room, complete w/ vaulted ceilings, a cozy fireplace, & direct access to a private balcony. The kitchen boasts newly replaced Quartz countertops, a SS electric range, & a breakfast bar for casual dining. The primary offers a peaceful retreat w/ a full bath & a generous walk-in closet. There are 2 additional bedrooms each w/ closets for storage. A 2nd renovated (2021) full bath & in-unit laundry w/ new washer/dryer (2022) add to the convenience. Additional upgrades include new luxury vinyl flooring, freshly painted walls/trim, & upgraded electrical in kitchen, living room, hallway, all beds/baths (2021,) & newly replaced central A/C unit (2020.) Residents can enjoy a community clubhouse, plus an in-ground pool, tennis court, & playground. Close proximity to major routes & NH border for tax-free shopping!
Location
State MA
County Essex
Zoning SRC
Direction North St to Brookside Dr
Rooms
Basement N
Primary Bedroom Level First
Dining Room Open Floorplan, Wainscoting
Kitchen Flooring - Vinyl, Countertops - Stone/Granite/Solid, Countertops - Upgraded, Breakfast Bar / Nook, Cabinets - Upgraded, Open Floorplan, Recessed Lighting, Stainless Steel Appliances
Interior
Heating Forced Air, Natural Gas
Cooling Central Air
Flooring Tile, Vinyl
Fireplaces Number 1
Fireplaces Type Living Room
Appliance Range, Dishwasher, Microwave, Refrigerator, Washer, Dryer
Laundry Electric Dryer Hookup, Washer Hookup, First Floor, In Unit
Exterior
Exterior Feature Balcony, Screens, Rain Gutters, Professional Landscaping
Pool Association, In Ground
Community Features Shopping, Park, Walk/Jog Trails, Golf, Conservation Area, Highway Access, House of Worship, Private School, Public School
Utilities Available for Electric Range, for Electric Dryer, Washer Hookup
Roof Type Shingle
Total Parking Spaces 2
Garage No
Building
Story 1
Sewer Public Sewer
Water Public
Others
Senior Community false
Read Less
Want to know what your home might be worth? Contact us for a FREE valuation!

Our team is ready to help you sell your home for the highest possible price ASAP
Bought with Amit Venkataraman • Lamacchia Realty, Inc.





