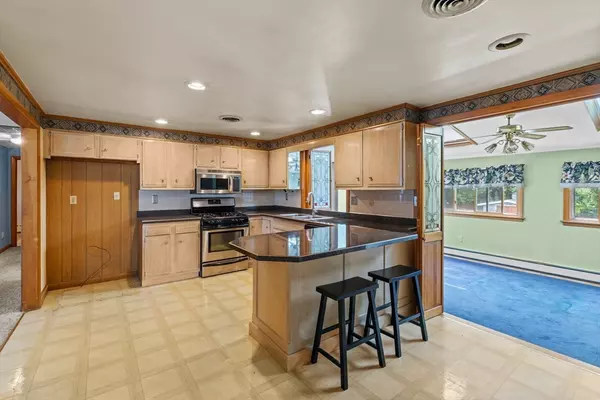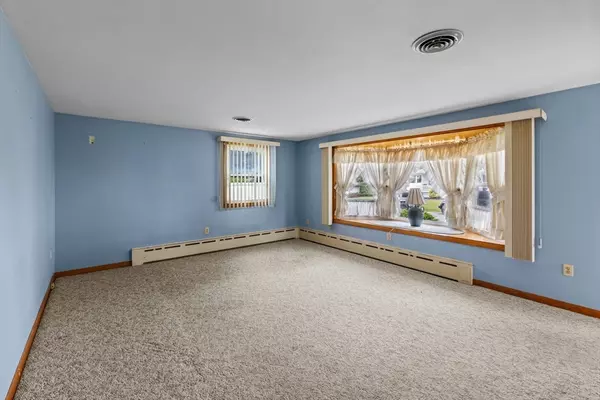$460,000
$449,800
2.3%For more information regarding the value of a property, please contact us for a free consultation.
30 Kenney St New Bedford, MA 02746
3 Beds
1.5 Baths
2,509 SqFt
Key Details
Sold Price $460,000
Property Type Single Family Home
Sub Type Single Family Residence
Listing Status Sold
Purchase Type For Sale
Square Footage 2,509 sqft
Price per Sqft $183
MLS Listing ID 73391319
Sold Date 07/25/25
Style Ranch
Bedrooms 3
Full Baths 1
Half Baths 1
HOA Y/N false
Year Built 1966
Annual Tax Amount $4,772
Tax Year 2025
Lot Size 10,454 Sqft
Acres 0.24
Property Sub-Type Single Family Residence
Property Description
Welcome to this well-maintained, spacious ranch-style home offering approximately 2,500 sq ft of total living space, including a finished, heated basement. With three bedrooms, a 1-car garage, and central air conditioning, this home blends comfort, space, and convenience. The main level features 1,509 sq ft of single-level living, including a bright sunroom and access to a deck overlooking the fully fenced yard—perfect for relaxing or entertaining. The finished basement adds valuable bonus space for a family room, home office, gym, or media room. Additional highlights include a full-house generator for peace of mind and easy access to Routes 140 and 195, plus nearby shopping, restaurants, and amenities.
Location
State MA
County Bristol
Zoning RB
Direction Use GPS
Rooms
Basement Full, Finished, Interior Entry
Primary Bedroom Level First
Interior
Heating Baseboard, Natural Gas
Cooling Central Air
Flooring Wood, Vinyl
Appliance Gas Water Heater, Range, Dishwasher, Microwave
Laundry In Basement
Exterior
Exterior Feature Storage, Fenced Yard
Garage Spaces 1.0
Fence Fenced/Enclosed, Fenced
Community Features Public Transportation, Golf, Laundromat, Bike Path, Highway Access, House of Worship, Public School, T-Station, University, Sidewalks
Utilities Available for Gas Range
Roof Type Shingle
Total Parking Spaces 3
Garage Yes
Building
Foundation Concrete Perimeter
Sewer Public Sewer
Water Public
Architectural Style Ranch
Schools
Elementary Schools Pacheco
Middle Schools Keith Middle
High Schools Nb High
Others
Senior Community false
Read Less
Want to know what your home might be worth? Contact us for a FREE valuation!

Our team is ready to help you sell your home for the highest possible price ASAP
Bought with Luis Martins Realty Team • RE/MAX Synergy






