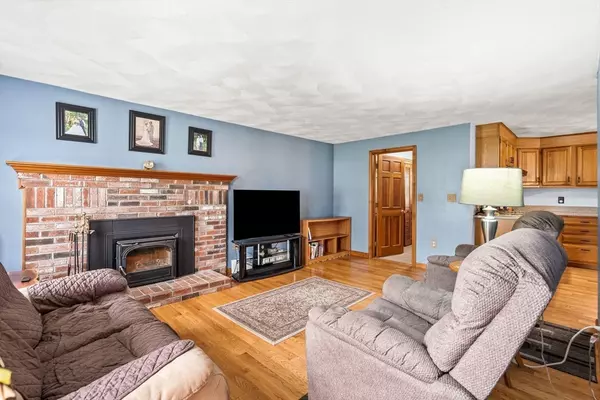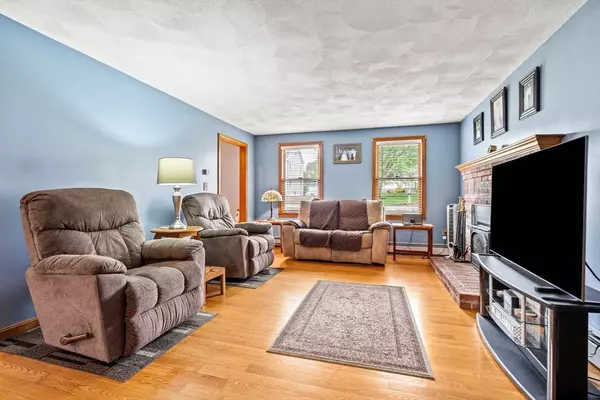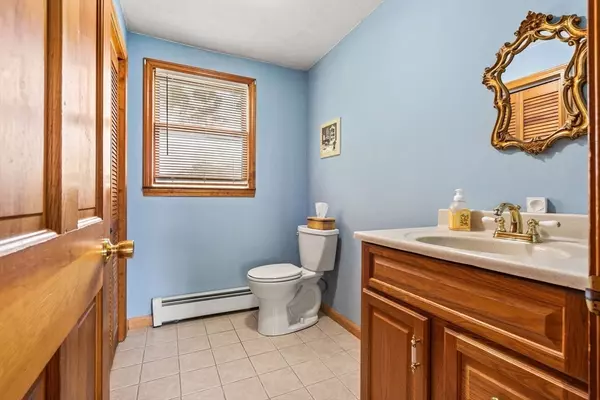$700,000
$649,900
7.7%For more information regarding the value of a property, please contact us for a free consultation.
24 Floyd Avenue Tewksbury, MA 01876
3 Beds
2.5 Baths
1,980 SqFt
Key Details
Sold Price $700,000
Property Type Single Family Home
Sub Type Single Family Residence
Listing Status Sold
Purchase Type For Sale
Square Footage 1,980 sqft
Price per Sqft $353
MLS Listing ID 73381538
Sold Date 07/24/25
Style Colonial
Bedrooms 3
Full Baths 2
Half Baths 1
HOA Y/N false
Year Built 1989
Annual Tax Amount $8,007
Tax Year 2025
Lot Size 0.280 Acres
Acres 0.28
Property Sub-Type Single Family Residence
Property Description
This Beautiful 3 bedroom, 2.5 bath colonial has been lovingly maintained is ready for its new owners. As you enter the home you will immediately fall in love with the open floor plan, hardwood flooring & ample natural light. Front to back family room has a brick fireplace with wood stove, a great supplemental heat source. From there you enter the fully applianced, large kitchen with upgraded counters and center island/breakfast nook. From the bfest nook you can access the screen porch & open deck overlooking the fenced in private backyard. Rounding out the first floor is a 14 x 20 dining area and a half bath with tile flooring & laundry. The second floor offers 3 large bedrooms and two full baths. If you would like more room… the 3rd flr is easily accessible via walk up and ready to be finished. The lower level also has ample storage & is a full walkout to the backyard. Minutes to major highways yet located on a quiet side street. Please present offers by 5:00 pm on 6/3.
Location
State MA
County Middlesex
Zoning R
Direction GPS
Rooms
Basement Full
Primary Bedroom Level Second
Dining Room Flooring - Hardwood, Open Floorplan
Kitchen Flooring - Hardwood, Dining Area, Balcony - Exterior, Countertops - Upgraded, Kitchen Island, Open Floorplan, Gas Stove
Interior
Interior Features Dining Area, Breakfast Bar / Nook, Ceiling Fan(s), Walk-up Attic
Heating Baseboard, Natural Gas, Wood
Cooling Window Unit(s)
Flooring Wood, Laminate, Flooring - Hardwood
Fireplaces Number 1
Appliance Gas Water Heater, Range, Dishwasher, Microwave, Refrigerator
Laundry First Floor, Electric Dryer Hookup
Exterior
Exterior Feature Balcony / Deck, Porch - Screened, Deck, Screens, Fenced Yard
Fence Fenced/Enclosed, Fenced
Community Features Shopping, Park, Walk/Jog Trails, Highway Access
Utilities Available for Gas Range, for Electric Dryer
Roof Type Shingle
Total Parking Spaces 6
Garage No
Building
Foundation Concrete Perimeter
Sewer Public Sewer
Water Public
Architectural Style Colonial
Others
Senior Community false
Acceptable Financing Contract
Listing Terms Contract
Read Less
Want to know what your home might be worth? Contact us for a FREE valuation!

Our team is ready to help you sell your home for the highest possible price ASAP
Bought with Firojkhan Pathan • Pathan Realty LLC





