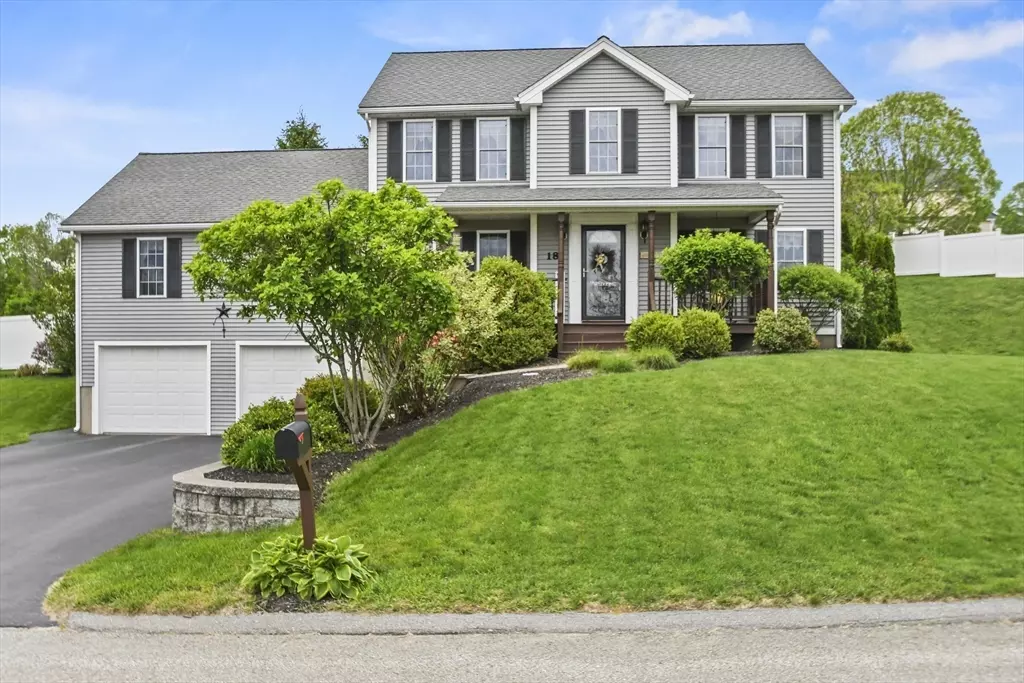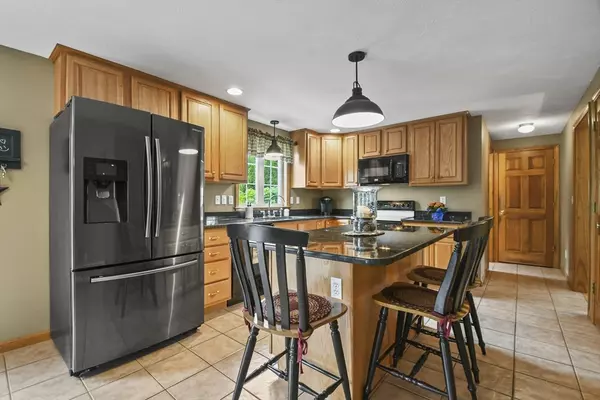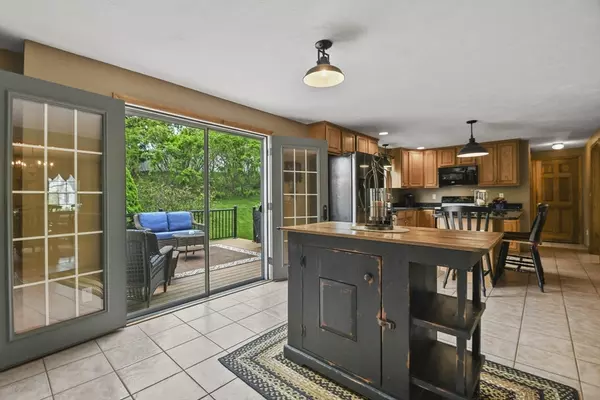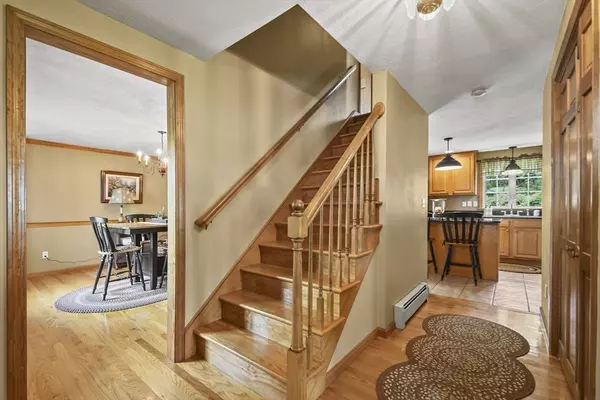$640,000
$599,900
6.7%For more information regarding the value of a property, please contact us for a free consultation.
18 Jackson Avenue Rutland, MA 01543
3 Beds
2.5 Baths
2,248 SqFt
Key Details
Sold Price $640,000
Property Type Single Family Home
Sub Type Single Family Residence
Listing Status Sold
Purchase Type For Sale
Square Footage 2,248 sqft
Price per Sqft $284
MLS Listing ID 73380269
Sold Date 07/07/25
Style Colonial
Bedrooms 3
Full Baths 2
Half Baths 1
HOA Y/N false
Year Built 2003
Annual Tax Amount $7,211
Tax Year 2025
Lot Size 0.480 Acres
Acres 0.48
Property Sub-Type Single Family Residence
Property Description
Be in for summer! This spacious 3-bed, 2.5-bath Colonial blends charm, comfort, and convenience just minutes from Downtown Rutland and the Mass Central Rail Trail. The bright foyer welcomes you to the sun-filled living room with gleaming hardwood floors that extend throughout the main level. Entertain in the formal dining room or enjoy casual meals in the kitchen with island and breakfast nook. The inviting family room features a stunning brick fireplace and soaring cathedral ceiling. Upstairs, the primary suite offers a walk-in closet and private full bath, with two more bedrooms and another full bath nearby. Outside, a generously sized deck leads to an above-ground pool—perfect for summer fun—plus a patio and storage shed. Don't miss your chance to move in and enjoy summer in this ideal home!
Location
State MA
County Worcester
Zoning R
Direction Main St to Millbrool St to Cannon Rd (Central Tree Rd) to Jackson Ave
Rooms
Family Room Wood / Coal / Pellet Stove, Cathedral Ceiling(s), Ceiling Fan(s), Flooring - Hardwood, Cable Hookup
Basement Full, Walk-Out Access, Interior Entry, Concrete, Unfinished
Primary Bedroom Level Second
Dining Room Flooring - Hardwood
Kitchen Flooring - Stone/Ceramic Tile, Dining Area, Countertops - Stone/Granite/Solid, Kitchen Island, Breakfast Bar / Nook, Deck - Exterior, Recessed Lighting
Interior
Heating Baseboard, Oil
Cooling None
Flooring Tile, Carpet, Hardwood
Fireplaces Number 1
Fireplaces Type Family Room
Appliance Water Heater, Tankless Water Heater, Range, Dishwasher, Microwave, Refrigerator, Washer, Dryer
Laundry Electric Dryer Hookup, Washer Hookup
Exterior
Exterior Feature Deck - Wood, Pool - Above Ground, Rain Gutters, Storage, Professional Landscaping, Sprinkler System
Garage Spaces 2.0
Pool Above Ground
Community Features Public Transportation, Shopping, Park, Walk/Jog Trails, Golf, Medical Facility, Laundromat, Bike Path, Conservation Area, Highway Access, House of Worship, Public School
Utilities Available for Electric Range, for Electric Dryer, Washer Hookup
Roof Type Shingle
Total Parking Spaces 4
Garage Yes
Private Pool true
Building
Lot Description Cul-De-Sac, Corner Lot, Gentle Sloping
Foundation Concrete Perimeter
Sewer Public Sewer
Water Public
Architectural Style Colonial
Schools
Elementary Schools Naquag/Glenwood
Middle Schools Central Tree
High Schools Wachusett
Others
Senior Community false
Read Less
Want to know what your home might be worth? Contact us for a FREE valuation!

Our team is ready to help you sell your home for the highest possible price ASAP
Bought with John Vaillancourt • MA Homes, LLC






