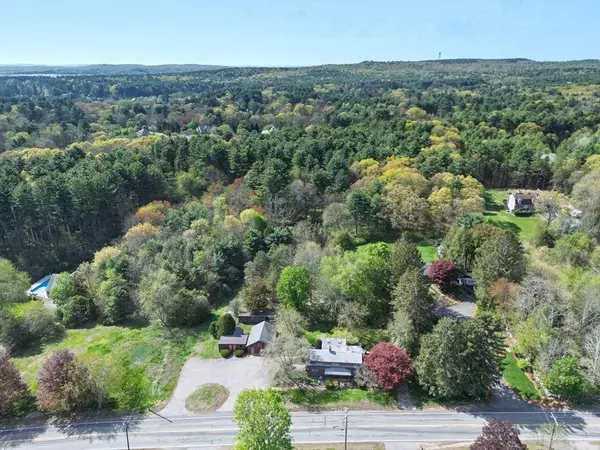$470,000
$450,000
4.4%For more information regarding the value of a property, please contact us for a free consultation.
357 South Street Foxboro, MA 02035
2 Beds
2 Baths
1,617 SqFt
Key Details
Sold Price $470,000
Property Type Single Family Home
Sub Type Single Family Residence
Listing Status Sold
Purchase Type For Sale
Square Footage 1,617 sqft
Price per Sqft $290
MLS Listing ID 73383992
Sold Date 07/01/25
Style Cape,Farmhouse
Bedrooms 2
Full Baths 2
HOA Y/N false
Year Built 1831
Tax Year 2025
Lot Size 1.190 Acres
Acres 1.19
Property Sub-Type Single Family Residence
Property Description
Opportunity for investors or someone wanting a piece of Foxboro history. If you are from Foxboro, you probably bought your Christmas tree here! Antique farmhouse with 2 + bedrooms and 2 full baths. Oversized 1 car garage and large shed. Set on 1.19 gorgeous acre lot backing up to acres of conservation land. The house is in need of updates and is being sold as is. Roof and septic will need to be replaced at buyer's cost. SET ON A BEAUTIFUL 1.24 ACRE LOT BACKING UP TO CONSERVATION LAND. Showings start Saturday, 6/7
Location
State MA
County Norfolk
Zoning res
Direction Near Paula Lane
Rooms
Basement Full, Bulkhead
Primary Bedroom Level First
Interior
Interior Features Sun Room
Heating Baseboard, Oil
Cooling None
Flooring Tile, Vinyl, Carpet, Laminate
Fireplaces Number 1
Appliance Water Heater, Range, Microwave
Laundry Electric Dryer Hookup, Washer Hookup, First Floor
Exterior
Garage Spaces 1.0
Community Features Shopping, Pool, Walk/Jog Trails, Golf, Medical Facility, Conservation Area, Highway Access, House of Worship, Private School, Public School, T-Station, Sidewalks
Utilities Available for Electric Range, for Electric Dryer, Washer Hookup
Roof Type Shingle
Total Parking Spaces 6
Garage Yes
Building
Lot Description Wooded, Level
Foundation Stone
Sewer Private Sewer
Water Public
Architectural Style Cape, Farmhouse
Schools
Elementary Schools Taylor School
Middle Schools Ahern Middle
High Schools Fhs
Others
Senior Community false
Acceptable Financing Contract
Listing Terms Contract
Read Less
Want to know what your home might be worth? Contact us for a FREE valuation!

Our team is ready to help you sell your home for the highest possible price ASAP
Bought with Lisa Bailey • Berkshire Hathaway HomeServices Evolution Properties





