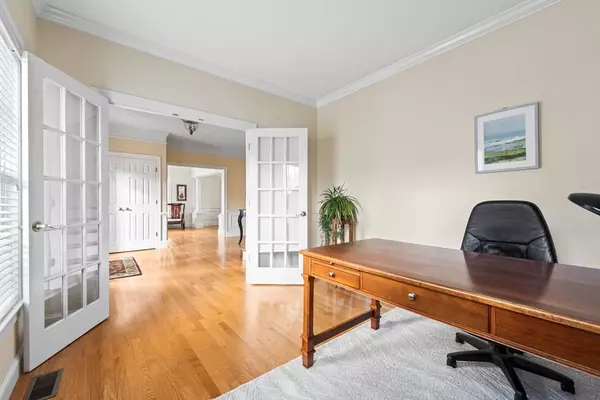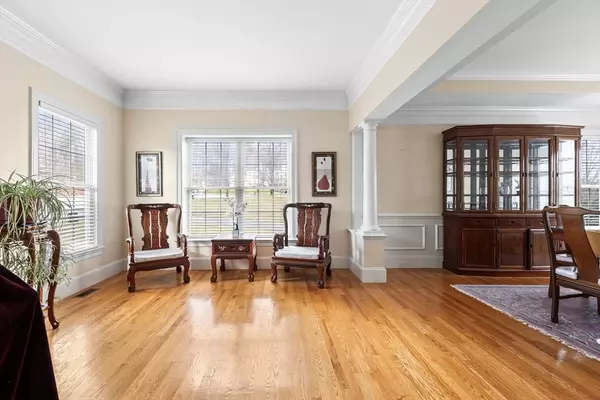$1,305,000
$1,290,000
1.2%For more information regarding the value of a property, please contact us for a free consultation.
11 Fiddle Neck Ln Southborough, MA 01772
4 Beds
3.5 Baths
3,791 SqFt
Key Details
Sold Price $1,305,000
Property Type Single Family Home
Sub Type Single Family Residence
Listing Status Sold
Purchase Type For Sale
Square Footage 3,791 sqft
Price per Sqft $344
MLS Listing ID 73354059
Sold Date 06/16/25
Style Colonial
Bedrooms 4
Full Baths 3
Half Baths 1
HOA Y/N false
Year Built 2003
Annual Tax Amount $15,934
Tax Year 2025
Lot Size 0.640 Acres
Acres 0.64
Property Sub-Type Single Family Residence
Property Description
This elegant 4-bed, 4-bath home, built in 2003, boasts high-quality finishes and modern conveniences. A paved driveway and oversized 2-car garage offer ample space, while expansive windows and high ceilings bring in abundant natural light throughout. Custom millwork defines the separate office with French doors, the grand living room, and the formal dining room. The gourmet kitchen dazzles with granite countertops, cherry cabinetry, a skylight, and a sunny breakfast nook. A vast family room features vaulted ceilings with skylights, a fireplace, and French doors that open to a large deck overlooking a spacious, flat backyard. The impressive master suite offers a generous bedroom and a spa-themed bath tub with vaulted ceilings, skylights, and picture frame windows. The finished walk-out basement with a full bath provides additional flexible living space. Located in a quiet neighborhood with easy access to I-90, 495, and Route 9. Only 8-minute drive to Fay School and St. Mark's.
Location
State MA
County Worcester
Zoning RB
Direction Southville Rd to Fiddle Neck Lane. See Google Map for details.
Rooms
Family Room Flooring - Hardwood, Window(s) - Bay/Bow/Box
Basement Full
Primary Bedroom Level Second
Dining Room Flooring - Hardwood, Window(s) - Bay/Bow/Box, Lighting - Pendant
Kitchen Skylight, Flooring - Hardwood, Window(s) - Bay/Bow/Box, Dining Area, Countertops - Stone/Granite/Solid, Breakfast Bar / Nook, Stainless Steel Appliances, Lighting - Overhead
Interior
Interior Features Bathroom - Full, Bathroom - With Tub, Lighting - Overhead, Bathroom, Play Room
Heating Central, Forced Air, Oil
Cooling Central Air, Whole House Fan
Flooring Tile, Carpet, Hardwood, Flooring - Stone/Ceramic Tile, Flooring - Wall to Wall Carpet
Fireplaces Number 1
Fireplaces Type Living Room
Appliance Electric Water Heater, Range, Dishwasher, Disposal, Microwave, Refrigerator, Washer, Dryer
Laundry Main Level, Electric Dryer Hookup, Washer Hookup, First Floor
Exterior
Exterior Feature Deck
Garage Spaces 2.0
Community Features Public Transportation, Shopping, Park, Walk/Jog Trails, Golf, Medical Facility, Bike Path, Conservation Area, Highway Access, House of Worship, Public School
Utilities Available for Electric Range, for Electric Dryer
Roof Type Shingle
Total Parking Spaces 6
Garage Yes
Building
Foundation Concrete Perimeter
Sewer Private Sewer
Water Public
Architectural Style Colonial
Schools
Elementary Schools Mary E. Finn
Middle Schools Trottier
High Schools Algonquin
Others
Senior Community false
Read Less
Want to know what your home might be worth? Contact us for a FREE valuation!

Our team is ready to help you sell your home for the highest possible price ASAP
Bought with Barbara Romero • Compass






