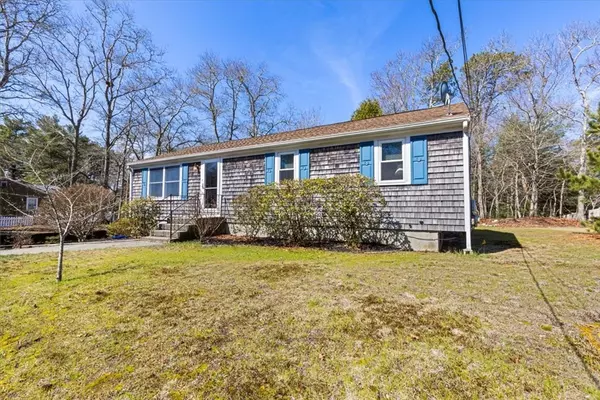$485,000
$450,000
7.8%For more information regarding the value of a property, please contact us for a free consultation.
66 Barker Rd Wareham, MA 02538
3 Beds
1 Bath
1,056 SqFt
Key Details
Sold Price $485,000
Property Type Single Family Home
Sub Type Single Family Residence
Listing Status Sold
Purchase Type For Sale
Square Footage 1,056 sqft
Price per Sqft $459
MLS Listing ID 73361932
Sold Date 05/30/25
Style Ranch
Bedrooms 3
Full Baths 1
HOA Y/N false
Year Built 1972
Annual Tax Amount $3,910
Tax Year 2025
Lot Size 0.260 Acres
Acres 0.26
Property Sub-Type Single Family Residence
Property Description
Please Note: Offer deadline Monday 4/28 7:00pm with a response by 10am Tuesday 4/29. Welcome to East Wareham! Set in a prime location near major highways, local ponds, and easy access to Cape Cod this move-in ready 3-bed, 1-bath ranch offers the ideal opportunity for first-time home buyers or anyone looking to simplify their lifestyle without compromising on space or charm. Step inside to a sun-filled living room featuring a beautiful double window & LPV flooring. The spacious eat-in kitchen is perfect for everyday meals or entertaining, complete with ample cabinet storage and sleek granite countertops. Slider off the dining area leads to a wood deck perfect spot for summer BBQs, morning coffee, or simply enjoying the fresh air. Outside, you'll find room to garden and a handy storage shed. Downstairs, the versatile lower level offers extra space for a home office, guest room, or playroom plus a convenient 1-car garage under, and washer/dryer are included in the sale.
Location
State MA
County Plymouth
Zoning R
Direction Glen Charlie Road to 66 Barker Road
Rooms
Basement Partially Finished, Walk-Out Access, Interior Entry, Garage Access, Concrete
Primary Bedroom Level First
Kitchen Flooring - Laminate, Dining Area, Countertops - Stone/Granite/Solid, Deck - Exterior, Exterior Access, Slider
Interior
Interior Features Closet, Home Office, High Speed Internet
Heating Forced Air, Natural Gas
Cooling Window Unit(s)
Flooring Carpet, Laminate, Flooring - Wall to Wall Carpet
Appliance Gas Water Heater, Range, Dishwasher, Microwave, Washer, Dryer
Laundry In Basement
Exterior
Exterior Feature Deck - Wood, Rain Gutters, Storage
Garage Spaces 1.0
Community Features Shopping, Highway Access, Public School
Utilities Available for Gas Range
Waterfront Description Beach Front,Lake/Pond,Beach Ownership(Public)
Roof Type Shingle
Total Parking Spaces 3
Garage Yes
Building
Lot Description Sloped
Foundation Concrete Perimeter
Sewer Inspection Required for Sale, Private Sewer
Water Public
Architectural Style Ranch
Others
Senior Community false
Acceptable Financing Contract
Listing Terms Contract
Read Less
Want to know what your home might be worth? Contact us for a FREE valuation!

Our team is ready to help you sell your home for the highest possible price ASAP
Bought with Red Hilton • eRealty Advisors, Inc.






