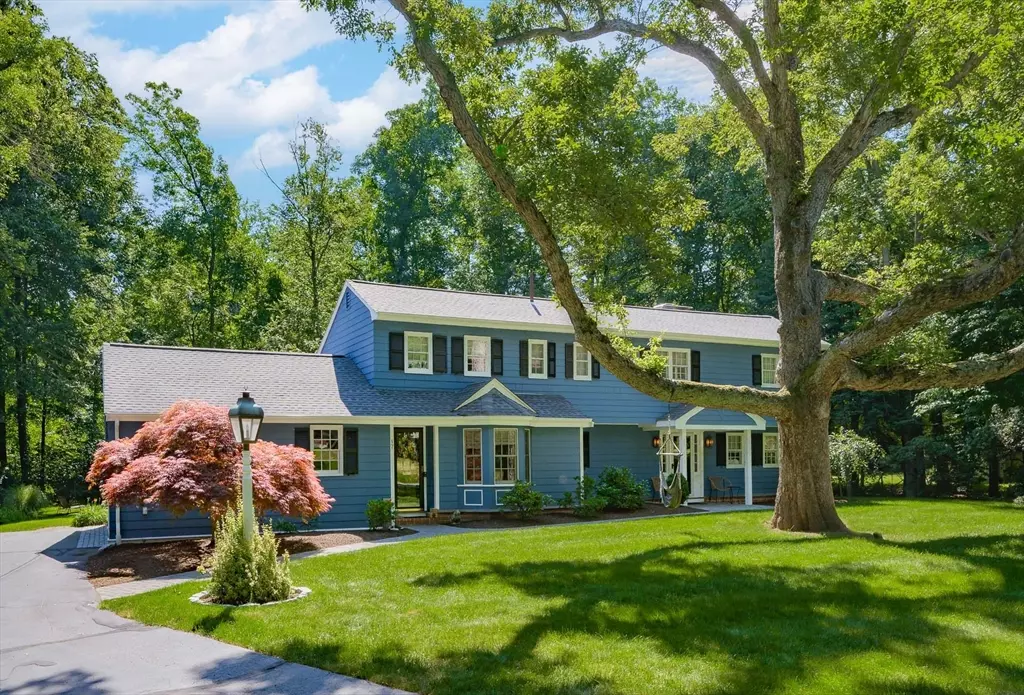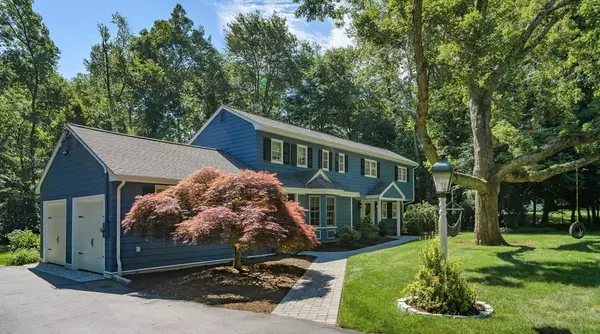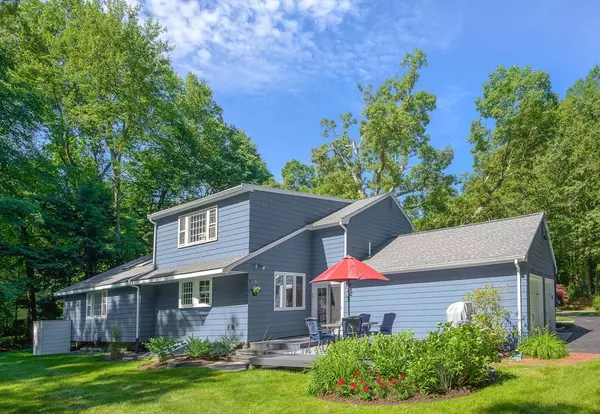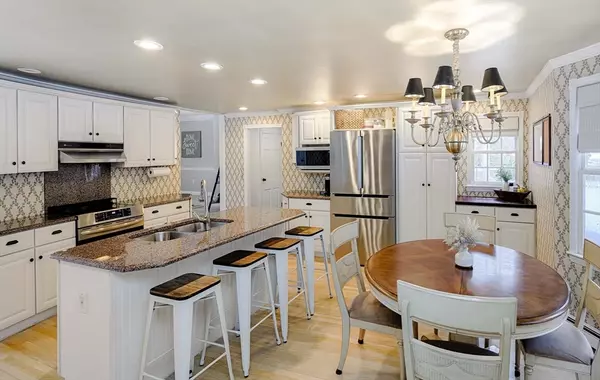$1,150,000
$999,000
15.1%For more information regarding the value of a property, please contact us for a free consultation.
17 Red Gate Lane Southborough, MA 01772
4 Beds
2.5 Baths
2,725 SqFt
Key Details
Sold Price $1,150,000
Property Type Single Family Home
Sub Type Single Family Residence
Listing Status Sold
Purchase Type For Sale
Square Footage 2,725 sqft
Price per Sqft $422
MLS Listing ID 73341244
Sold Date 05/30/25
Style Colonial
Bedrooms 4
Full Baths 2
Half Baths 1
HOA Y/N false
Year Built 1959
Annual Tax Amount $12,705
Tax Year 2025
Lot Size 1.010 Acres
Acres 1.01
Property Sub-Type Single Family Residence
Property Description
For as long as real estate has existed, the three most important words have always been location, location, location—and 17 Red Gate Lane exemplifies this in the most extraordinary way. Nestled at the end of a cul-de-sac in one of Southborough's most popular neighborhoods, this stunning California Colonial blends open, airy spaces with warm, inviting retreats. The kitchen features granite counters, new appliances (2022), a center island and a cozy dining area with bay window. Step up to a spacious dining room which flows into a breathtaking two-story sky-lit great room with gas fireplace. SIGNIFICANT updates include roof, new skylights with solar shades, interior/exterior paint, furnace, garage doors & openers, epoxy flooring, front walkway, security system, and generator. Step out your door, the Beals Preserve awaits—56 acres of scenic walking trails, meadows, woodlands, a skating pond, and the Sudbury River. Convenient to Southborough's top-rated schools and major commuting routes.
Location
State MA
County Worcester
Zoning RA
Direction GPS 17 Red Gate Lane, off Flagg Road, located at end of Red Gate on right next to cul de sac.
Rooms
Basement Full, Interior Entry, Bulkhead, Sump Pump, Concrete
Primary Bedroom Level Second
Dining Room Flooring - Hardwood, Window(s) - Bay/Bow/Box, Window(s) - Picture
Kitchen Flooring - Hardwood, Window(s) - Bay/Bow/Box, Dining Area, Countertops - Stone/Granite/Solid, Kitchen Island, Wet Bar
Interior
Interior Features Office, Foyer
Heating Baseboard, Oil
Cooling Central Air
Flooring Wood, Tile, Carpet
Fireplaces Number 2
Fireplaces Type Living Room
Appliance Water Heater, Range, Dishwasher, Microwave, Refrigerator, Plumbed For Ice Maker
Laundry Second Floor, Electric Dryer Hookup, Washer Hookup
Exterior
Exterior Feature Deck, Rain Gutters
Garage Spaces 2.0
Community Features Public Transportation, Shopping, Pool, Tennis Court(s), Park, Walk/Jog Trails, Golf, Medical Facility, Conservation Area, Highway Access, House of Worship, Private School, Public School, T-Station
Utilities Available for Electric Range, for Electric Dryer, Washer Hookup, Icemaker Connection
Roof Type Shingle
Total Parking Spaces 6
Garage Yes
Building
Lot Description Cul-De-Sac, Level
Foundation Concrete Perimeter
Sewer Private Sewer
Water Public
Architectural Style Colonial
Schools
Elementary Schools Finn, Neary, Wdwd
Middle Schools Trottier
High Schools Algonquin Reg
Others
Senior Community false
Acceptable Financing Contract
Listing Terms Contract
Read Less
Want to know what your home might be worth? Contact us for a FREE valuation!

Our team is ready to help you sell your home for the highest possible price ASAP
Bought with Doris Grandinetti • Concierge Real Estate, LLC






