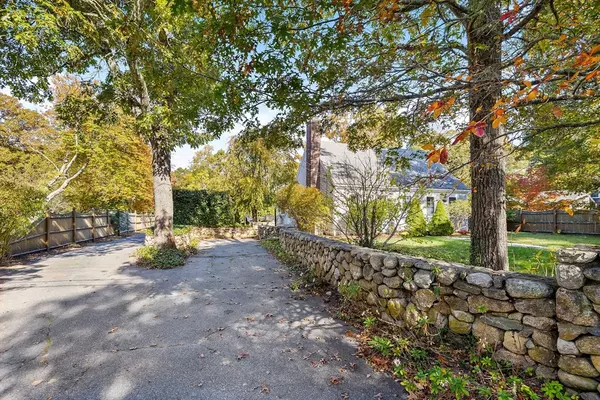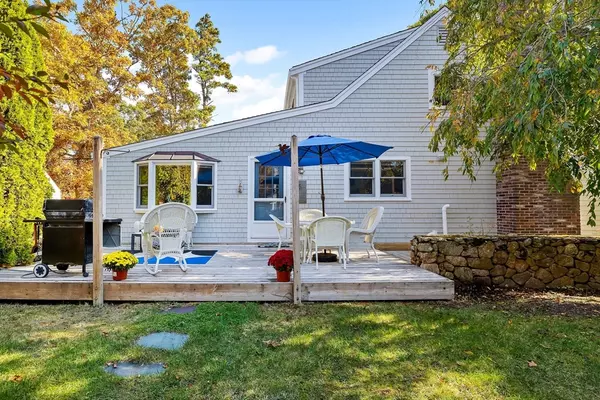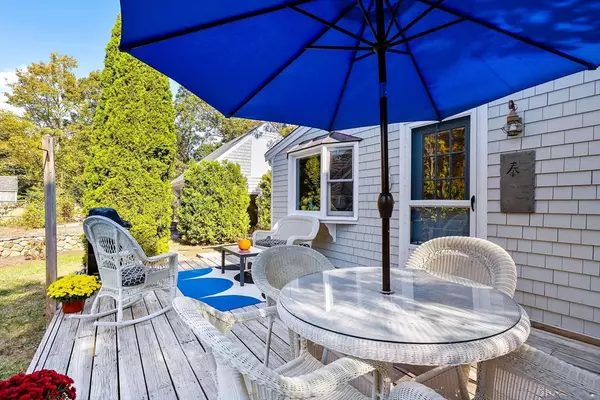$875,000
$849,000
3.1%For more information regarding the value of a property, please contact us for a free consultation.
42 Pine Bluff Brewster, MA 02631
4 Beds
2 Baths
1,840 SqFt
Key Details
Sold Price $875,000
Property Type Single Family Home
Sub Type Single Family Residence
Listing Status Sold
Purchase Type For Sale
Square Footage 1,840 sqft
Price per Sqft $475
Subdivision Highlands
MLS Listing ID 73343964
Sold Date 05/12/25
Style Cape
Bedrooms 4
Full Baths 2
HOA Fees $7/ann
HOA Y/N true
Year Built 1967
Annual Tax Amount $5,194
Tax Year 2025
Lot Size 0.380 Acres
Acres 0.38
Property Sub-Type Single Family Residence
Property Description
Move-in ready and fully furnished, this renovated 4-bed, 2-bath Cape in Brewster's private Highlands Neighborhood offers modern comfort and charm. Enjoy deeded rights to Seymour Pond and easy access to the Rail Trail, Punkhorn Conservation Land, and Bay Beaches—just under 4 miles away! The private, enclosed yard features a two-story detached garage with loft space, an outdoor shower, decks, patio, and a garden shed. Inside, hardwood floors, remodeled baths with glass marble, granite, and tile, plus a rain shower with brushed nickel finishes add elegance. The chef's kitchen boasts a 5-burner stove/convection oven, high-end appliances, and ample cookware. Stay comfortable year-round with 5 mini-split units, a high-efficiency furnace, and a tankless water heater. Four flat-screen TVs and fully stocked game cabinets are ready for use. With a strong summer rental history or the option to keep it all to yourself, this home comes fully equipped—from teaspoons to towels.Just move in and enjoy!
Location
State MA
County Barnstable
Zoning Residentia
Direction Rt 124 to Great Fields, left on Pine Bluff Rd.
Rooms
Basement Full, Interior Entry, Bulkhead, Concrete, Unfinished
Primary Bedroom Level Main, First
Dining Room Flooring - Hardwood
Kitchen Flooring - Stone/Ceramic Tile, Pantry, Countertops - Stone/Granite/Solid, Stainless Steel Appliances, Gas Stove, Peninsula
Interior
Heating Central, Baseboard, Natural Gas
Cooling Ductless
Flooring Wood, Tile
Fireplaces Number 1
Fireplaces Type Dining Room
Appliance Gas Water Heater, Tankless Water Heater, Range, Dishwasher, Microwave, Refrigerator, Washer, Dryer
Laundry Main Level, First Floor, Gas Dryer Hookup
Exterior
Exterior Feature Deck, Patio, Outdoor Shower, Stone Wall
Garage Spaces 1.0
Community Features Bike Path
Utilities Available for Gas Range, for Gas Dryer
Waterfront Description Beach Front,Lake/Pond,3/10 to 1/2 Mile To Beach,Beach Ownership(Deeded Rights)
Roof Type Shingle
Total Parking Spaces 3
Garage Yes
Building
Lot Description Level
Foundation Concrete Perimeter
Sewer Inspection Required for Sale
Water Public
Architectural Style Cape
Others
Senior Community false
Read Less
Want to know what your home might be worth? Contact us for a FREE valuation!

Our team is ready to help you sell your home for the highest possible price ASAP
Bought with Non Member • Non Member Office





