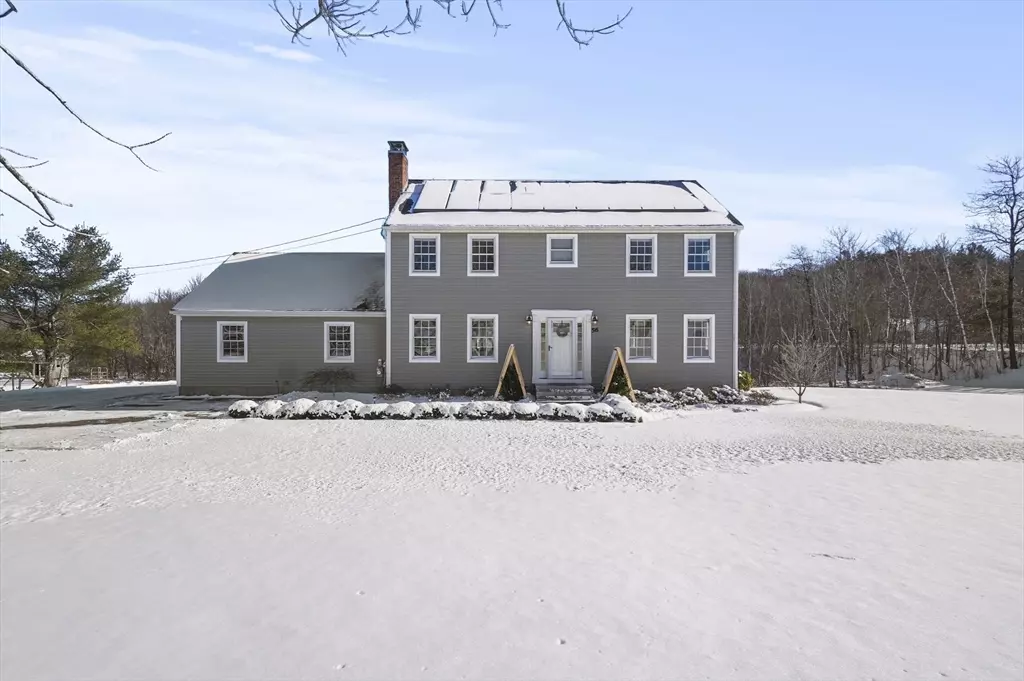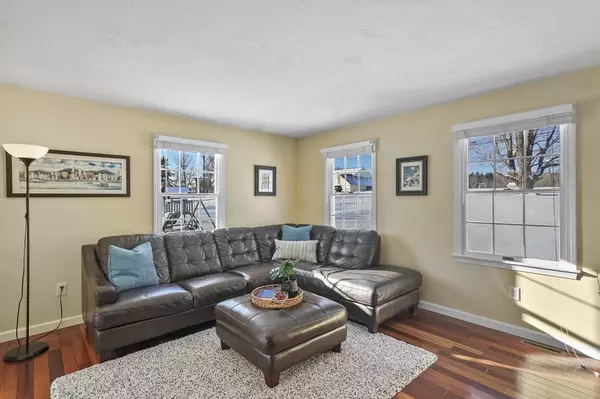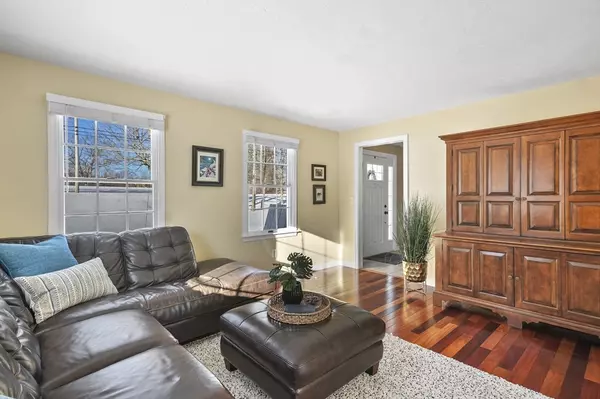$629,900
$629,900
For more information regarding the value of a property, please contact us for a free consultation.
56 Glenwood Road Rutland, MA 01543
4 Beds
3 Baths
2,408 SqFt
Key Details
Sold Price $629,900
Property Type Single Family Home
Sub Type Single Family Residence
Listing Status Sold
Purchase Type For Sale
Square Footage 2,408 sqft
Price per Sqft $261
MLS Listing ID 73330668
Sold Date 04/01/25
Style Colonial
Bedrooms 4
Full Baths 2
Half Baths 2
HOA Y/N false
Year Built 1988
Annual Tax Amount $7,511
Tax Year 2024
Lot Size 1.510 Acres
Acres 1.51
Property Sub-Type Single Family Residence
Property Description
Welcome to this meticulously maintained Colonial nestled in a prime Rutland location. The main level boasts an inviting living room, which flows into the sitting room w/ a cozy pellet stove. The kitchen features granite countertops, a center island, upgraded appliances, & dining area. There is a formal dining room for those who love to entertain! The mudroom provides access to the 2-car garage & back deck, while a convenient 1/2 bath & laundry area completes the main level. Upstairs, discover 4 spacious bedrooms, including a primary complete w/ it's own full bath. A 2nd bath is located off the hallway for added convenience. The finished basement offers a versatile bonus room & additional 1/2 bath, making it the perfect recreation room. Recent upgrades include the addition of a detached garage & solar panels (2019) & updated front landscaping & paver patio in the backyard (2021.) Easy access to the Community Center & Central Mass. Rail trail. This one's a must see!
Location
State MA
County Worcester
Zoning R
Direction Main Street to Glenwood Road
Rooms
Family Room Wood / Coal / Pellet Stove, Flooring - Hardwood, Cable Hookup
Basement Full, Finished, Walk-Out Access, Interior Entry
Primary Bedroom Level Second
Dining Room Flooring - Hardwood, Window(s) - Bay/Bow/Box
Kitchen Flooring - Stone/Ceramic Tile, Dining Area, Countertops - Stone/Granite/Solid, Kitchen Island, Breakfast Bar / Nook, Cabinets - Upgraded
Interior
Interior Features Bathroom - Half, Countertops - Stone/Granite/Solid, Cable Hookup, Recessed Lighting, Bathroom, Bonus Room, Exercise Room
Heating Forced Air, Oil
Cooling Central Air, Dual
Flooring Tile, Laminate, Hardwood
Fireplaces Number 1
Appliance Water Heater, Range, Dishwasher, Microwave, Refrigerator
Laundry Electric Dryer Hookup, Washer Hookup, First Floor
Exterior
Exterior Feature Deck - Wood, Patio, Rain Gutters, Storage
Garage Spaces 2.0
Community Features Shopping, Park, Walk/Jog Trails, Conservation Area, Public School
Utilities Available for Electric Range, for Electric Dryer, Washer Hookup
Roof Type Shingle
Total Parking Spaces 8
Garage Yes
Building
Lot Description Cleared, Sloped
Foundation Concrete Perimeter
Sewer Private Sewer
Water Public
Architectural Style Colonial
Schools
Elementary Schools Naquag/Glenwood
Middle Schools Central Tree
High Schools Wachusett Reg.
Others
Senior Community false
Read Less
Want to know what your home might be worth? Contact us for a FREE valuation!

Our team is ready to help you sell your home for the highest possible price ASAP
Bought with Debbie Furtado • RE/MAX Andrew Realty Services






