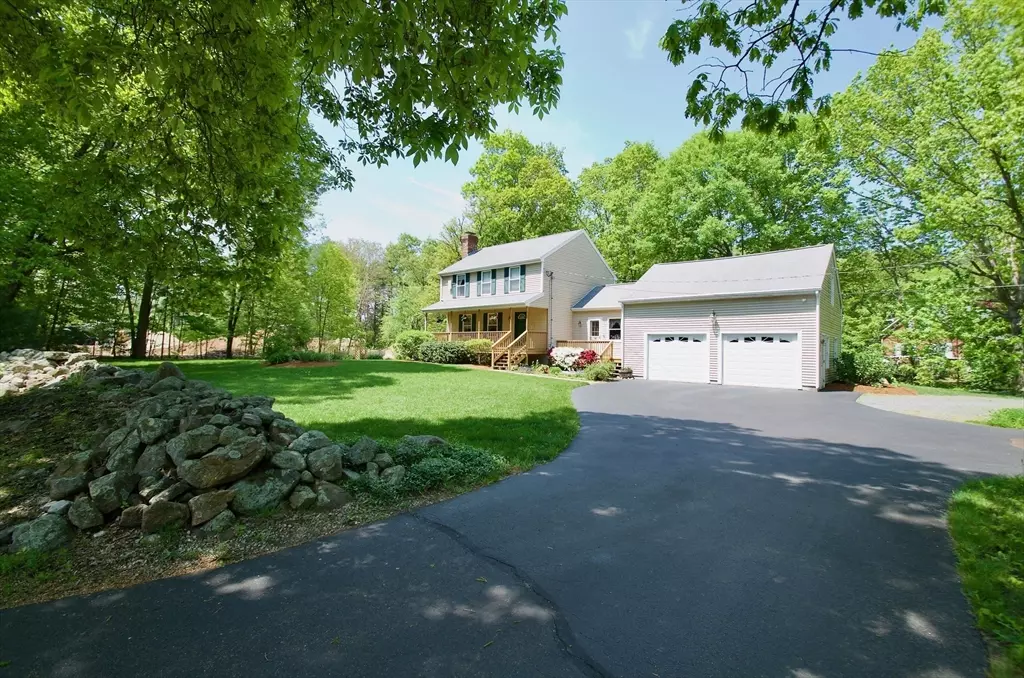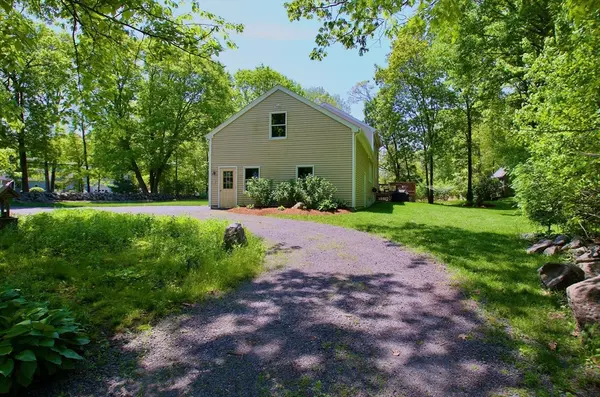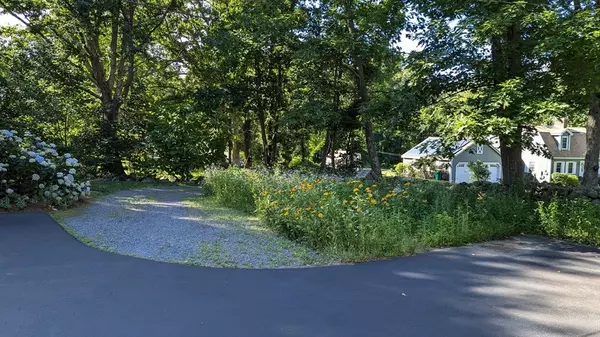$540,000
$529,000
2.1%For more information regarding the value of a property, please contact us for a free consultation.
247 Chestnut Hill Rd Millville, MA 01529
3 Beds
2 Baths
1,640 SqFt
Key Details
Sold Price $540,000
Property Type Single Family Home
Sub Type Single Family Residence
Listing Status Sold
Purchase Type For Sale
Square Footage 1,640 sqft
Price per Sqft $329
MLS Listing ID 73330465
Sold Date 03/15/25
Style Colonial
Bedrooms 3
Full Baths 2
HOA Y/N false
Year Built 1998
Annual Tax Amount $5,411
Tax Year 2024
Lot Size 0.660 Acres
Acres 0.66
Property Sub-Type Single Family Residence
Property Description
Enjoy the lions roaring at the zoo while you relax on your farmers porch at your beautiful new home in Millville! Bright and open space creates a friendly flow to the first floor. Relax by the fireplace in the living or maybe enjoy a good book in the sun filled sitting room - or maybe you want to enjoy cooking in this roomy kitchen. Dining room with sliders to a nice back deck is just off the kitchen. Full bath with stand up shower is between the kitchen and sitting room. The two car garage had a full stair case up to a HUGE LOFT with electric and is ready for you to maybe turn into additional finished space. Head upstairs to a second full bathroom, with tub and shower as well as the three very nice sized bedrooms. Plenty of room for everyone inside and room to expand. A wonderful barn boasts plenty of room for the yard tool storage and much more. Close to 146, RI, Worc, Pike and more. BOILER 1yr, HW HEATER 1yr, COUNTERS 3yr, CARPET 5yr, TWO WELLS, STOVE 5yr, DW 3yr,
Location
State MA
County Worcester
Zoning VRD
Direction Corner of Chestnut Hill and Kempton Rd with driveway access from both points.
Rooms
Basement Full, Bulkhead, Sump Pump
Primary Bedroom Level Second
Dining Room Flooring - Vinyl
Kitchen Flooring - Vinyl
Interior
Interior Features Sitting Room, Loft
Heating Baseboard, Oil
Cooling Window Unit(s)
Flooring Vinyl, Carpet, Wood Laminate, Laminate
Fireplaces Number 1
Fireplaces Type Living Room
Appliance Water Heater, Range, Dishwasher, Refrigerator, Washer, Dryer
Laundry Electric Dryer Hookup, Washer Hookup
Exterior
Exterior Feature Deck - Wood, Covered Patio/Deck, Barn/Stable, Garden, Stone Wall
Garage Spaces 2.0
Community Features Walk/Jog Trails, Bike Path
Utilities Available for Electric Range, for Electric Dryer, Washer Hookup
Roof Type Shingle
Total Parking Spaces 8
Garage Yes
Building
Lot Description Corner Lot
Foundation Concrete Perimeter
Sewer Private Sewer
Water Private, Other
Architectural Style Colonial
Schools
Elementary Schools Millville
Middle Schools Bmr
High Schools Bmr
Others
Senior Community false
Read Less
Want to know what your home might be worth? Contact us for a FREE valuation!

Our team is ready to help you sell your home for the highest possible price ASAP
Bought with Gia Parmentier • RE/MAX Results






