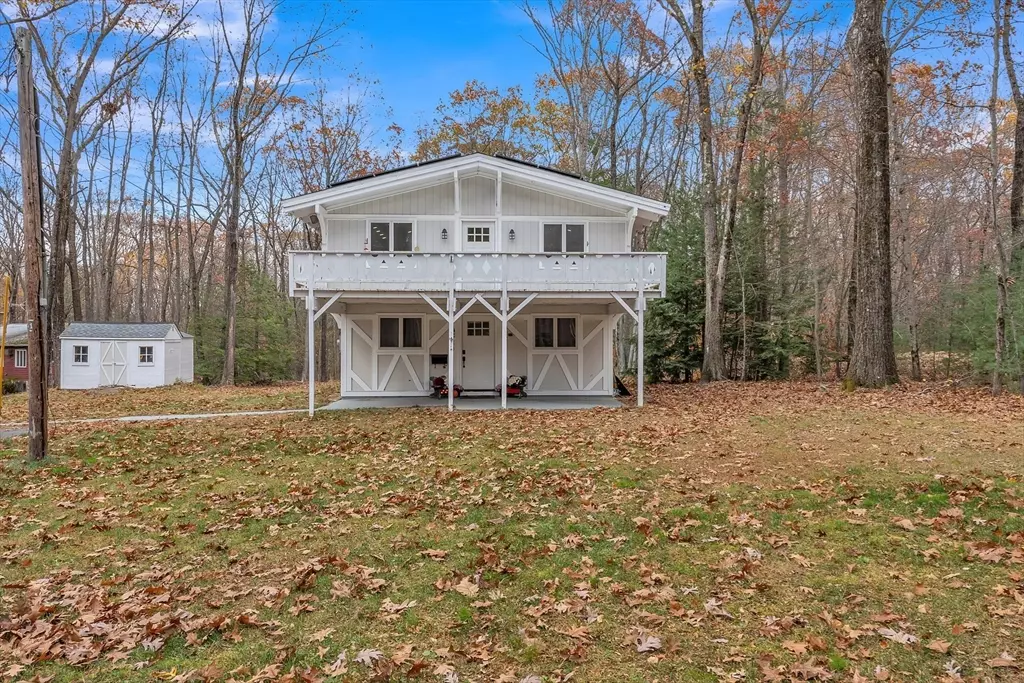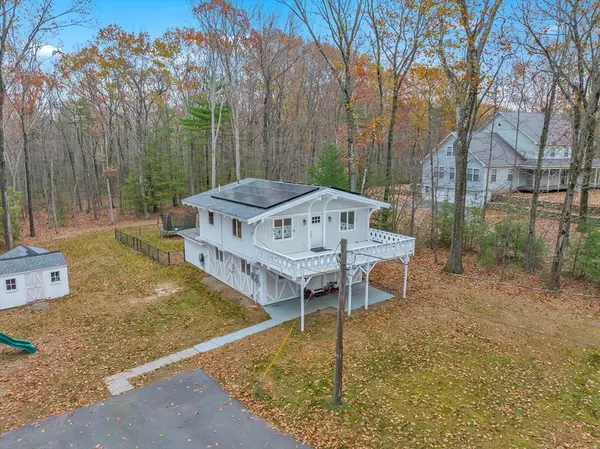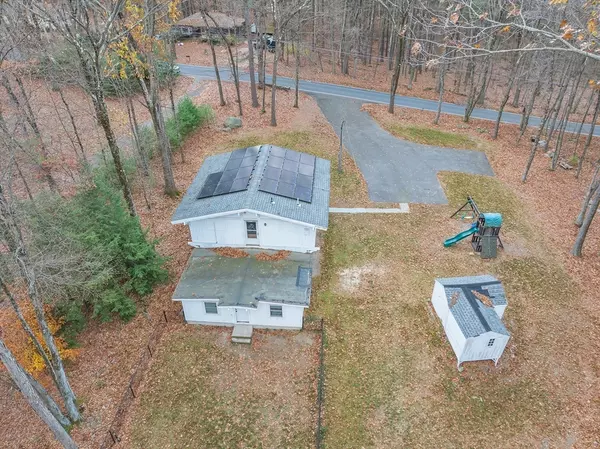$530,000
$529,900
For more information regarding the value of a property, please contact us for a free consultation.
503 Hilltop Rd Lancaster, MA 01523
3 Beds
2 Baths
1,500 SqFt
Key Details
Sold Price $530,000
Property Type Single Family Home
Sub Type Single Family Residence
Listing Status Sold
Purchase Type For Sale
Square Footage 1,500 sqft
Price per Sqft $353
MLS Listing ID 73317611
Sold Date 01/24/25
Style Cottage
Bedrooms 3
Full Baths 2
HOA Y/N false
Year Built 1969
Annual Tax Amount $5,994
Tax Year 2024
Lot Size 2.050 Acres
Acres 2.05
Property Sub-Type Single Family Residence
Property Description
Welcome to 503 Hilltop Rd. a charming & unique property nestled in a serene location. This home offers a balance of comfort and privacy, situated on a partially fenced in 2.05 acres. The property features a welcoming layout with 3 bedrooms all conveniently located on the 1st floor, 2 full bathrooms, and a bright, open-concept 2nd floor living area that's perfect for entertaining. The kitchen is well-appointed with modern appliances, ample cabinetry/storage, and a convenient dining area. A bright/cozy family room adds warmth and charm to the space. Outside, enjoy a large backyard ideal for outdoor activities. The property also offers a detached storage shed and plenty of off-street parking. For added sustainability, the home is equipped with solar panels, helping reduce constantly rising energy costs (installed 04/23). Located in a quiet neighborhood yet close to major highways, schools, and amenities, this home provides the perfect combination of peaceful living and accessibility.
Location
State MA
County Worcester
Zoning RC
Direction Use GPS
Rooms
Family Room Flooring - Laminate
Primary Bedroom Level Main, First
Main Level Bedrooms 3
Dining Room Ceiling Fan(s), Vaulted Ceiling(s), Flooring - Laminate, Open Floorplan, Recessed Lighting
Kitchen Vaulted Ceiling(s), Flooring - Laminate, Dining Area, Pantry, Countertops - Stone/Granite/Solid, Countertops - Upgraded, Breakfast Bar / Nook, Open Floorplan, Recessed Lighting, Stainless Steel Appliances
Interior
Interior Features Internet Available - Unknown
Heating Electric Baseboard, Electric, Ductless
Cooling Ductless
Fireplaces Type Master Bedroom
Appliance Electric Water Heater, Water Heater, Dishwasher, Microwave, Refrigerator, Washer, Dryer
Laundry First Floor
Exterior
Exterior Feature Deck - Wood, Balcony, Storage, Fenced Yard
Fence Fenced
Utilities Available for Electric Range
Roof Type Shingle
Total Parking Spaces 8
Garage No
Building
Lot Description Level
Foundation Slab
Sewer Private Sewer
Water Private
Architectural Style Cottage
Others
Senior Community false
Read Less
Want to know what your home might be worth? Contact us for a FREE valuation!

Our team is ready to help you sell your home for the highest possible price ASAP
Bought with Daniel Kessinger • Redfin Corp.






