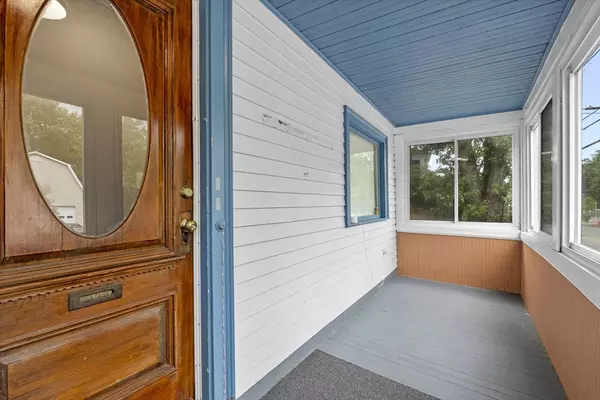$700,000
$679,900
3.0%For more information regarding the value of a property, please contact us for a free consultation.
300 Lynn St Peabody, MA 01960
3 Beds
2 Baths
1,523 SqFt
Key Details
Sold Price $700,000
Property Type Multi-Family
Sub Type Multi Family
Listing Status Sold
Purchase Type For Sale
Square Footage 1,523 sqft
Price per Sqft $459
MLS Listing ID 73268961
Sold Date 09/13/24
Bedrooms 3
Full Baths 2
Year Built 1900
Annual Tax Amount $4,719
Tax Year 2024
Lot Size 10,454 Sqft
Acres 0.24
Property Sub-Type Multi Family
Property Description
Check out this inviting 2-unit home with a fantastic location right across from Brown's Pond. It's perfect if you're looking for rental income or space for family. The first floor unit has 2 bedrooms, 1 bathroom and also has easy access to laundry. Whether you want to enjoy the enclosed front porch or take advantage of the central AC, you are covered. The 2nd floor unit has been recently updated and painted. There is also a private enclosed back porch exclusive to this unit! In addition, the property includes a detached garage, with extras that are great for the mechanic or car enthusiast! Whether you are looking for an investment, with rental income option or you are looking for a multi generational living set up, this is worth checking out!
Location
State MA
County Essex
Zoning BN
Direction Washington Street to Lynn Street
Rooms
Basement Full, Walk-Out Access, Interior Entry, Concrete, Unfinished
Interior
Interior Features Pantry, Cedar Closet(s), Crown Molding, High Speed Internet, Bathroom With Tub & Shower, Smart Thermostat, Internet Available - Broadband, Bathroom with Shower Stall, Living Room, Kitchen, Sunroom
Heating Forced Air, Natural Gas, Steam
Cooling Central Air
Flooring Tile, Hardwood, Stone/Ceramic Tile
Appliance Range, Microwave, Refrigerator, Washer, Dryer
Laundry Electric Dryer Hookup, Washer Hookup
Exterior
Garage Spaces 1.0
Utilities Available for Gas Range, for Electric Range, for Electric Dryer, Washer Hookup
Roof Type Shingle
Total Parking Spaces 6
Garage Yes
Building
Story 3
Foundation Stone, Granite
Sewer Public Sewer
Water Public
Schools
Elementary Schools Brown Elementar
Middle Schools Higgins Middle
High Schools Peabody High
Others
Senior Community false
Read Less
Want to know what your home might be worth? Contact us for a FREE valuation!

Our team is ready to help you sell your home for the highest possible price ASAP
Bought with Albeiro Lopera • United Brokers





