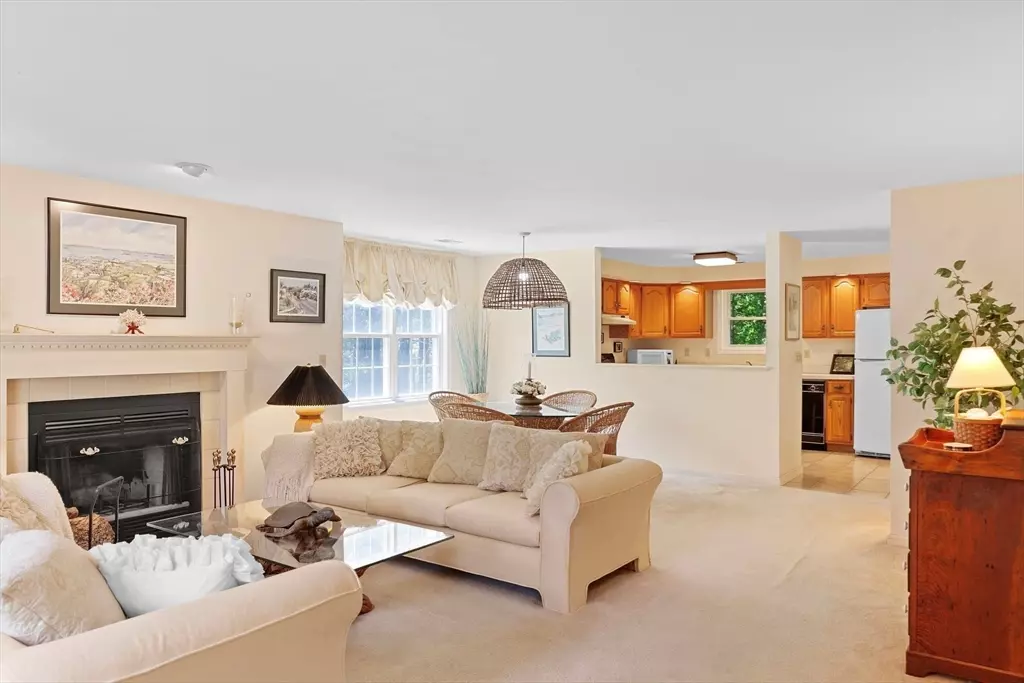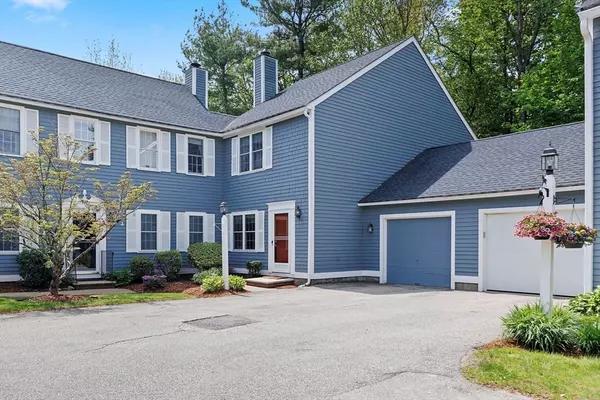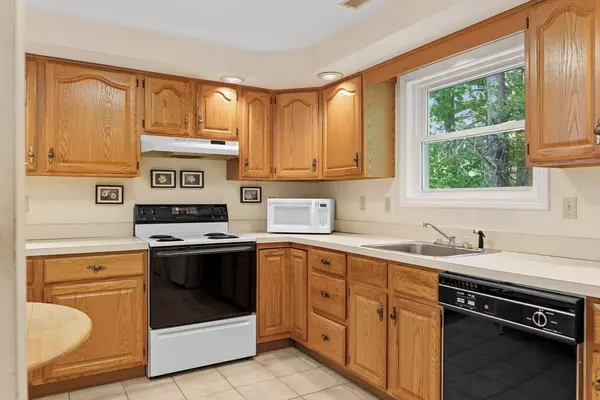$435,000
$419,000
3.8%For more information regarding the value of a property, please contact us for a free consultation.
23 Whittier Meadows Drive #23 Amesbury, MA 01913
2 Beds
2.5 Baths
1,330 SqFt
Key Details
Sold Price $435,000
Property Type Condo
Sub Type Condominium
Listing Status Sold
Purchase Type For Sale
Square Footage 1,330 sqft
Price per Sqft $327
MLS Listing ID 73257572
Sold Date 09/09/24
Bedrooms 2
Full Baths 2
Half Baths 1
HOA Fees $475/mo
Year Built 1992
Annual Tax Amount $5,949
Tax Year 2024
Property Sub-Type Condominium
Property Description
An amazing opportunity for first-time homebuyers & empty nesters at Whittier Meadows, a residential development offering New England townhomes located just south of the New Hampshire border. This spacious 2BD/2.5BA duplex is ready for your personal touches and includes an open-concept living room with a cozy fireplace, dining area and eat-in kitchen plus a powder room & laundry closet. Continue upstairs to find a generous primary bedroom suite with double closets and attached bath, and a spacious front-facing guest bedroom separated by the adjacent full bath with tub & shower. An attached 1-car garage provides additional space for a workshop along with a pull-down attic access for added storage. A tranquil private deck abuts the tree-lined backyard, perfect for outdoor dining & entertaining. Nestled in a rural, professionally managed condominium community this home provides both comfort & convenience with close proximity to Amesbury Center and Routes 95 & 495. OPEN HOUSE this weekend!
Location
State MA
County Essex
Zoning RES
Direction Located off S.Hampton Street.
Rooms
Basement N
Primary Bedroom Level Second
Dining Room Flooring - Wall to Wall Carpet
Kitchen Flooring - Stone/Ceramic Tile, Dining Area, Exterior Access, Lighting - Overhead
Interior
Heating Forced Air, Natural Gas, Unit Control
Cooling Central Air, Unit Control
Flooring Tile, Carpet
Fireplaces Number 1
Fireplaces Type Living Room
Appliance Range, Dishwasher, Disposal, Microwave, Refrigerator, Freezer, Washer
Laundry Flooring - Stone/Ceramic Tile, Electric Dryer Hookup, Washer Hookup, First Floor
Exterior
Exterior Feature Deck - Wood
Garage Spaces 1.0
Community Features Shopping, Highway Access, Public School
Utilities Available for Electric Range, for Electric Dryer, Washer Hookup
Roof Type Shingle
Total Parking Spaces 1
Garage Yes
Building
Story 2
Sewer Public Sewer
Water Public
Others
Pets Allowed Yes w/ Restrictions
Senior Community false
Acceptable Financing Estate Sale
Listing Terms Estate Sale
Read Less
Want to know what your home might be worth? Contact us for a FREE valuation!

Our team is ready to help you sell your home for the highest possible price ASAP
Bought with Gael Meyer • Churchill Properties





