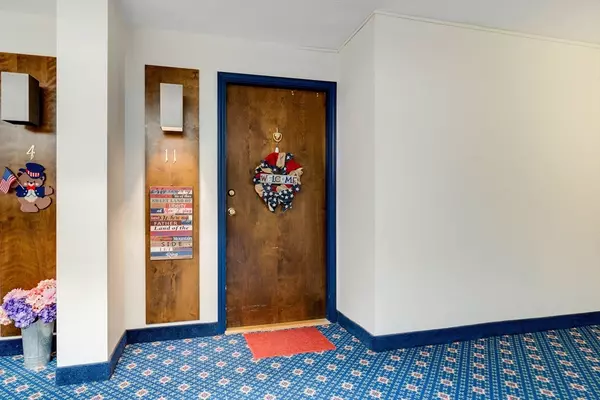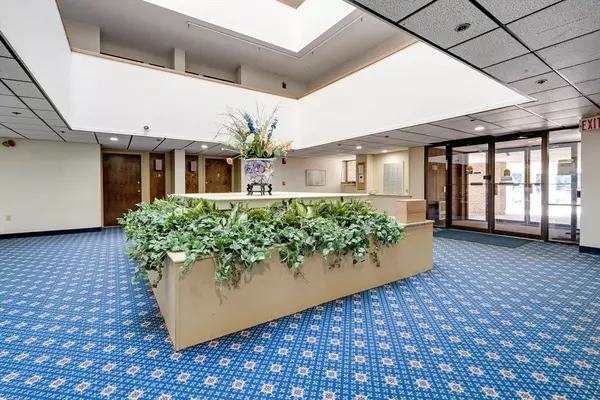$450,000
$439,000
2.5%For more information regarding the value of a property, please contact us for a free consultation.
4 Ledgewood Way #11 Peabody, MA 01960
2 Beds
2 Baths
1,018 SqFt
Key Details
Sold Price $450,000
Property Type Condo
Sub Type Condominium
Listing Status Sold
Purchase Type For Sale
Square Footage 1,018 sqft
Price per Sqft $442
MLS Listing ID 73259918
Sold Date 08/06/24
Bedrooms 2
Full Baths 2
HOA Fees $431/mo
Year Built 1981
Annual Tax Amount $3,158
Tax Year 2024
Property Sub-Type Condominium
Property Description
Luxury Living at Its Finest in Ledgewood. This meticulously updated 2-Bed, 2-Bath condo in the prestigious Ledgewood community is located in a convenient location minutes away from shopping, restaurants & easy access to major highways. Custom-designed w/ the finest finishes, this residence offers a seamless blend of comfort & style. Gourmet kitchen at the heart of the home is adorned w/ S/S appliances, granite countertops & custom cabinetry. Open concept living room features a built-in dry bar & a private balcony, perfect for morning coffee or evening relaxation. Spacious primary suite boasts a full bath w/ double vanity & a walk-in closet. 2nd bedroom offers versatility as a guest room or home office, complete w/ a full bath nearby. Owners have poured love into updating every corner of this unit, ensuring modern conveniences & timeless aesthetics. Enjoy resort-style amenities including an inground pool, clubhouse, tennis courts, and ample guest parking parking within the community.
Location
State MA
County Essex
Zoning BR
Direction Use GPS, Parking spaces without #s are for guests.
Rooms
Basement N
Primary Bedroom Level First
Kitchen Flooring - Vinyl, Dining Area, Countertops - Stone/Granite/Solid, Recessed Lighting, Stainless Steel Appliances, Lighting - Overhead
Interior
Interior Features Recessed Lighting, Entrance Foyer
Heating Forced Air, Heat Pump, Electric
Cooling Central Air
Flooring Vinyl
Fireplaces Number 1
Fireplaces Type Living Room
Appliance Range, Dishwasher, Disposal, Microwave, Refrigerator
Laundry Flooring - Vinyl, Electric Dryer Hookup, Washer Hookup, First Floor, In Unit
Exterior
Exterior Feature Porch
Pool Association, In Ground
Community Features Public Transportation, Shopping, Pool, Tennis Court(s), Park, Walk/Jog Trails, Medical Facility, Laundromat, Bike Path, Highway Access, House of Worship
Utilities Available for Electric Range
Roof Type Shingle
Total Parking Spaces 1
Garage No
Building
Story 4
Sewer Public Sewer
Water Public
Schools
Elementary Schools South Memorial
Middle Schools J Henry Higgins
High Schools Peabodyveterans
Others
Pets Allowed Yes w/ Restrictions
Senior Community false
Read Less
Want to know what your home might be worth? Contact us for a FREE valuation!

Our team is ready to help you sell your home for the highest possible price ASAP
Bought with Team Lillian Montalto • Lillian Montalto Signature Properties




