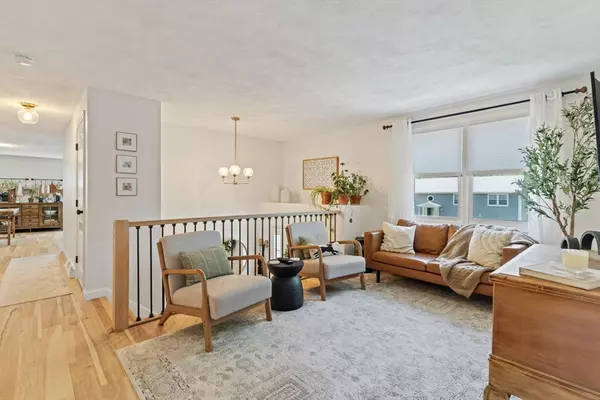$750,000
$699,999
7.1%For more information regarding the value of a property, please contact us for a free consultation.
2 Hathaway Ave Peabody, MA 01960
3 Beds
2 Baths
1,996 SqFt
Key Details
Sold Price $750,000
Property Type Single Family Home
Sub Type Single Family Residence
Listing Status Sold
Purchase Type For Sale
Square Footage 1,996 sqft
Price per Sqft $375
MLS Listing ID 73247692
Sold Date 07/23/24
Style Split Entry
Bedrooms 3
Full Baths 2
HOA Y/N false
Year Built 1992
Annual Tax Amount $6,254
Tax Year 2024
Lot Size 10,018 Sqft
Acres 0.23
Property Sub-Type Single Family Residence
Property Description
Welcome to this beautiful turn-key home on a cul-de-sac street! This meticulously updated home has fresh paint throughout, new baseboards, & gleaming engineered hardwood on the upper level. The primary bedroom is enhanced with board and batten and attached bathroom features new tile, vanity and lighting. The large eat-in kitchen is a culinary delight featuring energy-efficient appliances, a large pantry and space for a breakfast nook or desk. The laundry room, ideally situated on the main floor, is complete with a wall-mounted folding table. Comfort is key in this home with central AC and heat, with recently added gas plumbing and a power-vented gas water heater. The lower level offers a spacious entertainment room with a new electric fireplace with a mantle and cozy new carpet. Outside, you'll find a large well-maintained lawn, sprinkler system, updated lighting and security systems. The 1 car garage has plenty of storage, an extra fridge, new side door and upgraded lighting/electric.
Location
State MA
County Essex
Zoning R1
Direction google maps.
Rooms
Family Room Flooring - Wall to Wall Carpet, Window(s) - Bay/Bow/Box, Lighting - Overhead
Basement Full, Finished
Primary Bedroom Level Main, First
Main Level Bedrooms 2
Dining Room Lighting - Overhead
Kitchen Window(s) - Picture, Dining Area, Pantry, Attic Access, Breakfast Bar / Nook, Open Floorplan, Stainless Steel Appliances, Lighting - Overhead
Interior
Heating Forced Air, Oil
Cooling Central Air
Fireplaces Number 1
Fireplaces Type Family Room
Appliance Range, Dishwasher, Disposal, Microwave, Refrigerator, Washer, Dryer
Laundry Flooring - Stone/Ceramic Tile, Main Level, First Floor
Exterior
Exterior Feature Patio, Sprinkler System
Garage Spaces 1.0
Community Features Public Transportation, Shopping, Tennis Court(s), Park, Golf, Medical Facility, Laundromat, Highway Access, House of Worship, Private School, Public School, Sidewalks
Total Parking Spaces 2
Garage Yes
Building
Lot Description Cul-De-Sac, Corner Lot, Wooded, Gentle Sloping
Foundation Concrete Perimeter
Sewer Public Sewer
Water Public
Architectural Style Split Entry
Others
Senior Community false
Read Less
Want to know what your home might be worth? Contact us for a FREE valuation!

Our team is ready to help you sell your home for the highest possible price ASAP
Bought with Sandra Gardner • Smart Move Realty





