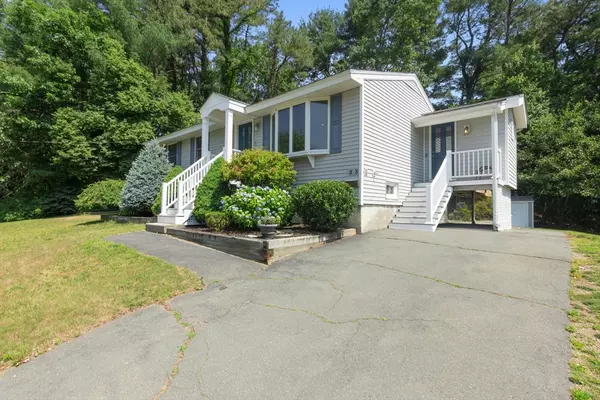$745,000
$675,000
10.4%For more information regarding the value of a property, please contact us for a free consultation.
33 Glen Dr Peabody, MA 01960
4 Beds
2 Baths
1,787 SqFt
Key Details
Sold Price $745,000
Property Type Single Family Home
Sub Type Single Family Residence
Listing Status Sold
Purchase Type For Sale
Square Footage 1,787 sqft
Price per Sqft $416
MLS Listing ID 73254849
Sold Date 07/22/24
Style Ranch
Bedrooms 4
Full Baths 2
HOA Y/N false
Year Built 1960
Annual Tax Amount $5,095
Tax Year 2024
Lot Size 0.360 Acres
Acres 0.36
Property Sub-Type Single Family Residence
Property Description
Welcome to your dream home in the heart of West Peabody! This delightful ranch has lovingly been updated and maintained by the same owners since it was built in 1960. This home features four bedrooms, an office, and two separate living rooms, ensuring ample space for everyone. The eat-in kitchen is perfect for preparing and serving meals. Relax on the large deck, which offers a serene setting and abuts the bike path. Additional highlights include main-floor laundry, hardwood floors, central AC, and a spacious mudroom. With easy access to highways and shopping, this property provides the perfect blend of tranquility and convenience. Don't miss this rare gem!
Location
State MA
County Essex
Zoning R1
Direction Use GPS
Rooms
Family Room Flooring - Laminate, Wet Bar
Basement Full, Finished, Interior Entry, Bulkhead
Primary Bedroom Level First
Dining Room Closet/Cabinets - Custom Built, Flooring - Hardwood
Kitchen Flooring - Hardwood, Dining Area, Kitchen Island, Breakfast Bar / Nook
Interior
Interior Features Closet, Office
Heating Forced Air, Natural Gas
Cooling Central Air
Flooring Tile, Hardwood, Laminate
Appliance Gas Water Heater, Range, Dishwasher, Microwave, Refrigerator, Washer, Dryer
Laundry Main Level, First Floor
Exterior
Exterior Feature Deck - Wood, Patio, Storage
Community Features Public Transportation, Shopping, Tennis Court(s), Park, Walk/Jog Trails, Stable(s), Golf, Medical Facility, Laundromat, Bike Path, Conservation Area, House of Worship, Private School, Public School
Utilities Available for Gas Range
Roof Type Shingle
Total Parking Spaces 4
Garage No
Building
Foundation Concrete Perimeter
Sewer Public Sewer
Water Public
Architectural Style Ranch
Others
Senior Community false
Read Less
Want to know what your home might be worth? Contact us for a FREE valuation!

Our team is ready to help you sell your home for the highest possible price ASAP
Bought with Kimberly O'Neil Mara • Century 21 North East





